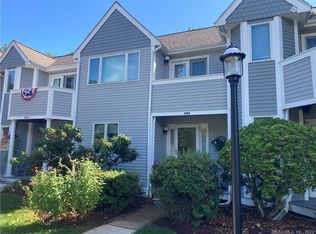Sold for $270,000 on 05/15/25
$270,000
59 Old Post Road #CR2, Clinton, CT 06413
1beds
855sqft
Condominium, Townhouse
Built in 1986
-- sqft lot
$278,700 Zestimate®
$316/sqft
$2,147 Estimated rent
Home value
$278,700
$254,000 - $307,000
$2,147/mo
Zestimate® history
Loading...
Owner options
Explore your selling options
What's special
Nestled in the shoreline town of Clinton, this beautifully maintained 1-bedroom, 1.5-bath townhouse condominium in the sought-after Victoria Manor community offers comfort, style, and convenience. The covered front porch and gardens remind you to "Come in and relax~~Welcome home!" Step inside the entryway foyer and find gleaming hardwood floors that lead throughout. The open-concept living and dining area with soaring vaulted ceilings have French doors that open to a private rear deck creating the perfect space for relaxing or entertaining. The kitchen features ample white cabinetry, granite countertops, stainless steel appliances (including a gas stove) ideal for the wanna-be chef. Upstairs, the spacious primary suite with full bath and private balcony, provides a peaceful retreat. The lower level offers storage as well as the laundry area and the opportunity to add additional living space if needed. Enjoy coastal living close to beaches, shopping, dining, golfing, and all that Clinton has to offer. With low HOA fees at just $222.50/month, this condo combines affordability with low-maintenance living. Whether you're looking to set-up roots in a year-round home, looking for a snowbirds' escape from the heat or a weekend getaway, this townhouse is a beauty not to be missed! Highest and best by 3pm on Friday, 4/18/25.
Zillow last checked: 8 hours ago
Listing updated: May 15, 2025 at 01:45pm
Listed by:
The Hometown Team of Coldwell Banker Realty,
Shelly Cumpstone 860-391-2747,
Coldwell Banker Realty 860-388-1100
Bought with:
Karen Bruno Roos, RES.0083843
Williams Real Estate
Source: Smart MLS,MLS#: 24086207
Facts & features
Interior
Bedrooms & bathrooms
- Bedrooms: 1
- Bathrooms: 2
- Full bathrooms: 1
- 1/2 bathrooms: 1
Primary bedroom
- Features: Balcony/Deck, Bedroom Suite, French Doors, Full Bath, Hardwood Floor
- Level: Upper
- Area: 217.6 Square Feet
- Dimensions: 12.8 x 17
Primary bathroom
- Features: Granite Counters, Tub w/Shower, Tile Floor
- Level: Upper
- Area: 57.5 Square Feet
- Dimensions: 5.75 x 10
Bathroom
- Features: Tile Floor
- Level: Main
- Area: 33.06 Square Feet
- Dimensions: 5.75 x 5.75
Dining room
- Features: Combination Liv/Din Rm, Hardwood Floor
- Level: Main
- Area: 70.73 Square Feet
- Dimensions: 5.75 x 12.3
Kitchen
- Features: Remodeled, Granite Counters, Hardwood Floor
- Level: Main
- Area: 69.75 Square Feet
- Dimensions: 7.75 x 9
Living room
- Features: Vaulted Ceiling(s), Combination Liv/Din Rm, French Doors, Hardwood Floor
- Level: Main
- Area: 180.8 Square Feet
- Dimensions: 11.3 x 16
Heating
- Forced Air, Natural Gas
Cooling
- Central Air
Appliances
- Included: Gas Range, Range Hood, Refrigerator, Dishwasher, Washer, Dryer, Gas Water Heater, Water Heater
- Laundry: Lower Level
Features
- Wired for Data, Entrance Foyer
- Doors: Storm Door(s)
- Windows: Thermopane Windows
- Basement: Full,Unfinished,Sump Pump,Interior Entry,Concrete
- Attic: Storage,Access Via Hatch
- Has fireplace: No
Interior area
- Total structure area: 855
- Total interior livable area: 855 sqft
- Finished area above ground: 855
- Finished area below ground: 0
Property
Parking
- Total spaces: 1
- Parking features: None, Paved, Assigned
Features
- Stories: 2
- Patio & porch: Porch, Deck
- Exterior features: Sidewalk
Lot
- Features: Cul-De-Sac
Details
- Parcel number: 945922
- Zoning: Per public record
Construction
Type & style
- Home type: Condo
- Architectural style: Townhouse
- Property subtype: Condominium, Townhouse
Materials
- Clapboard
Condition
- New construction: No
- Year built: 1986
Utilities & green energy
- Sewer: Shared Septic
- Water: Public
- Utilities for property: Underground Utilities
Green energy
- Energy efficient items: Doors, Windows
Community & neighborhood
Community
- Community features: Near Public Transport, Golf, Putting Green, Shopping/Mall
Location
- Region: Clinton
HOA & financial
HOA
- Has HOA: Yes
- HOA fee: $222 monthly
- Amenities included: Guest Parking
- Services included: Maintenance Grounds, Trash, Snow Removal, Sewer, Road Maintenance
Price history
| Date | Event | Price |
|---|---|---|
| 5/15/2025 | Sold | $270,000+8%$316/sqft |
Source: | ||
| 4/19/2025 | Pending sale | $249,900$292/sqft |
Source: | ||
| 4/15/2025 | Listed for sale | $249,900+6.3%$292/sqft |
Source: | ||
| 7/13/2022 | Sold | $235,000-2.1%$275/sqft |
Source: | ||
| 6/28/2022 | Contingent | $240,000$281/sqft |
Source: | ||
Public tax history
Tax history is unavailable.
Neighborhood: 06413
Nearby schools
GreatSchools rating
- 7/10Jared Eliot SchoolGrades: 5-8Distance: 1.5 mi
- 7/10The Morgan SchoolGrades: 9-12Distance: 2.1 mi
- 7/10Lewin G. Joel Jr. SchoolGrades: PK-4Distance: 2 mi
Schools provided by the listing agent
- High: Morgan
Source: Smart MLS. This data may not be complete. We recommend contacting the local school district to confirm school assignments for this home.

Get pre-qualified for a loan
At Zillow Home Loans, we can pre-qualify you in as little as 5 minutes with no impact to your credit score.An equal housing lender. NMLS #10287.
Sell for more on Zillow
Get a free Zillow Showcase℠ listing and you could sell for .
$278,700
2% more+ $5,574
With Zillow Showcase(estimated)
$284,274