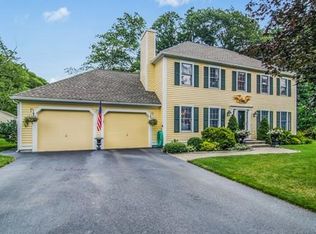Sold for $550,000 on 07/10/24
$550,000
59 Old Marlboro Rd, Maynard, MA 01754
3beds
1,068sqft
Single Family Residence
Built in 1954
8,276 Square Feet Lot
$559,500 Zestimate®
$515/sqft
$2,804 Estimated rent
Home value
$559,500
$515,000 - $610,000
$2,804/mo
Zestimate® history
Loading...
Owner options
Explore your selling options
What's special
Welcome home to your turn key gem on a quiet street centrally located in Maynard! Updates include stainless appliances, soft close cabinets, minisplit, & overhead lighting with fan in all bedrooms & the living room. Open concept living room to kitchen guarantees your comfort in any weather with its minisplit system that can be controlled from your phone. The all-season porch has floor to ceiling windows with a view and access to a scenic backyard. Full basement that can be finished to double your living space features a newer oil tank, radon mitigation, sump pump, electrical system, washer and dryer! The carport provides extra protection from the elements and the solar panels are a bonus for energy savings. Offer deadline is Tuesday, May 7 at 5:00 PM
Zillow last checked: 8 hours ago
Listing updated: July 10, 2024 at 10:03am
Listed by:
Mindy Dopler Nelson 978-364-0365,
Keller Williams Realty-Merrimack 978-692-3280
Bought with:
Heather Manero
William Raveis R.E. & Home Services
Source: MLS PIN,MLS#: 73232312
Facts & features
Interior
Bedrooms & bathrooms
- Bedrooms: 3
- Bathrooms: 1
- Full bathrooms: 1
- Main level bedrooms: 3
Primary bedroom
- Features: Ceiling Fan(s), Closet, Flooring - Hardwood, Lighting - Sconce, Lighting - Overhead
- Level: Main,First
- Area: 154
- Dimensions: 11 x 14
Bedroom 2
- Features: Ceiling Fan(s), Closet, Flooring - Hardwood, Lighting - Sconce, Lighting - Overhead
- Level: Main,First
- Area: 168
- Dimensions: 12 x 14
Bedroom 3
- Features: Ceiling Fan(s), Closet, Flooring - Hardwood, Lighting - Sconce, Lighting - Overhead
- Level: Main,First
- Area: 110
- Dimensions: 10 x 11
Bathroom 1
- Features: Bathroom - Full, Bathroom - With Tub & Shower, Closet, Flooring - Stone/Ceramic Tile
- Level: First
- Area: 80
- Dimensions: 8 x 10
Kitchen
- Features: Flooring - Hardwood, Flooring - Stone/Ceramic Tile, Window(s) - Picture, Dining Area, Countertops - Stone/Granite/Solid, Cabinets - Upgraded, Open Floorplan, Stainless Steel Appliances, Lighting - Overhead
- Level: Main,First
Living room
- Features: Flooring - Hardwood, Window(s) - Bay/Bow/Box, Exterior Access, Open Floorplan
- Level: Main,First
- Area: 558
- Dimensions: 18 x 31
Heating
- Central, Baseboard, Oil, Ductless
Cooling
- Central Air, Ductless
Appliances
- Laundry: Electric Dryer Hookup, Washer Hookup, Lighting - Overhead, In Basement
Features
- Ceiling Fan(s), Lighting - Overhead, Decorative Molding, Attic Access, Sun Room, Center Hall
- Flooring: Wood, Tile, Flooring - Stone/Ceramic Tile
- Doors: Storm Door(s)
- Windows: Insulated Windows
- Basement: Full,Interior Entry,Bulkhead,Sump Pump,Radon Remediation System,Concrete,Unfinished
- Number of fireplaces: 1
- Fireplace features: Living Room
Interior area
- Total structure area: 1,068
- Total interior livable area: 1,068 sqft
Property
Parking
- Total spaces: 3
- Parking features: Carport, Paved Drive, Off Street, Paved
- Has carport: Yes
- Has uncovered spaces: Yes
Accessibility
- Accessibility features: Accessible Entrance
Features
- Patio & porch: Porch - Enclosed
- Exterior features: Porch - Enclosed, Rain Gutters, Storage
Lot
- Size: 8,276 sqft
- Features: Easements, Level
Details
- Parcel number: M:033.0 P:010.0,3637537
- Zoning: R2
Construction
Type & style
- Home type: SingleFamily
- Architectural style: Ranch
- Property subtype: Single Family Residence
Materials
- Frame
- Foundation: Concrete Perimeter
- Roof: Shingle
Condition
- Year built: 1954
Utilities & green energy
- Electric: Circuit Breakers
- Sewer: Public Sewer
- Water: Public
- Utilities for property: for Electric Range, for Electric Oven, for Electric Dryer, Washer Hookup
Green energy
- Energy efficient items: Thermostat
- Energy generation: Solar
Community & neighborhood
Community
- Community features: Shopping, Park, Walk/Jog Trails, Golf, Medical Facility, Highway Access, Public School, T-Station
Location
- Region: Maynard
Other
Other facts
- Listing terms: Lease Option,Lease Back,Delayed Occupancy
Price history
| Date | Event | Price |
|---|---|---|
| 7/10/2024 | Sold | $550,000+10%$515/sqft |
Source: MLS PIN #73232312 Report a problem | ||
| 5/9/2024 | Contingent | $499,900$468/sqft |
Source: MLS PIN #73232312 Report a problem | ||
| 5/2/2024 | Listed for sale | $499,900+3.1%$468/sqft |
Source: MLS PIN #73232312 Report a problem | ||
| 7/8/2022 | Sold | $485,000+15.8%$454/sqft |
Source: MLS PIN #72989296 Report a problem | ||
| 6/6/2022 | Contingent | $419,000$392/sqft |
Source: MLS PIN #72989296 Report a problem | ||
Public tax history
| Year | Property taxes | Tax assessment |
|---|---|---|
| 2025 | $8,808 +6.8% | $494,000 +7.1% |
| 2024 | $8,250 +8.5% | $461,400 +15.1% |
| 2023 | $7,607 +2.5% | $401,000 +10.8% |
Find assessor info on the county website
Neighborhood: 01754
Nearby schools
GreatSchools rating
- 7/10Fowler SchoolGrades: 4-8Distance: 0.9 mi
- 7/10Maynard High SchoolGrades: 9-12Distance: 0.8 mi
- 5/10Green Meadow SchoolGrades: PK-3Distance: 1 mi
Get a cash offer in 3 minutes
Find out how much your home could sell for in as little as 3 minutes with a no-obligation cash offer.
Estimated market value
$559,500
Get a cash offer in 3 minutes
Find out how much your home could sell for in as little as 3 minutes with a no-obligation cash offer.
Estimated market value
$559,500
