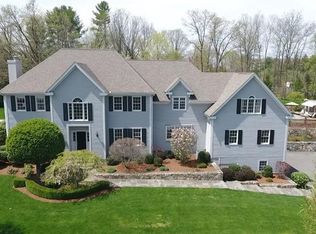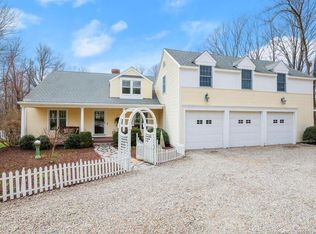A true country charmer! This expanded Cape is tucked away at the end of a cul-de-sac. It offers 3 BR, 3 full baths, and an open floor plan, light and bright with all New Anderson thermopane windows and hardwood floors. The living room has a raised hearth Fireplace and a spacious dining room. The kitchen has granite counters and S/S appliances, with access to a stone patio. The second floor includes a front-to-back Primary bedroom with a Brazilian cherry floor and built-ins, a separate sitting room that could be used as an ideal nursery/office/library, with a large luxury bath and walk-in closet. The property is one level acre with stone walls, a patio, and 4 perennial gardens filled with mature plantings. Weston has award-winning schools and Lachat farm, Devil's Den for hiking trails, Bisegli park, a center for Pharmacy, Lily's groceries, Bank and P.O and other amenities. Located in the Georgetown neighborhood you have Caraluzzis market, and several exceptional restaurants all less than 5 mins away. Neighboring towns Westport, Wilton, and Ridgefield are easily accessible along with the Merritt Pkwy for commuters. Compo beach yearly pass is available. A generator and some lawn equipment are being left as extras for this home ask about them.It was recently found out there is radon in the air and well, Owner will be giving a credit for both mitigations at time of closing.
This property is off market, which means it's not currently listed for sale or rent on Zillow. This may be different from what's available on other websites or public sources.

