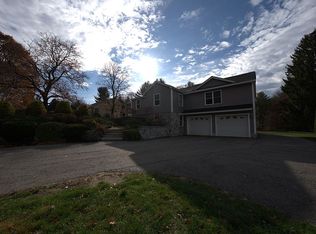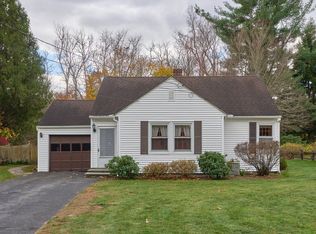Adorable 3-bed, 2-bath Cape w/ 1-car garage that has been well maintained over the years! With nostalgic features and hardwood floors throughout, the main living area offers a spacious living room, full-applianced kitchen, cozy dining nook w/ built-in cabinets plus a den/sun room w/ slider to the back deck. Rounding out the main level is a FIRST-FLOOR bedroom and a full bath. Upstairs provides two additional generous-sized bedrooms with lots of closet space and full bath. Workshop area, storage plus a washer & dryer (included) in the basement. Flat yard w/ a shed makes for perfect outdoor enjoyment. Close to town amenities and easy access to major routes for commuting.
This property is off market, which means it's not currently listed for sale or rent on Zillow. This may be different from what's available on other websites or public sources.

