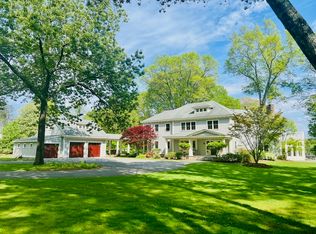Sold for $920,000
$920,000
59 Old Bridge Rd, Concord, MA 01742
4beds
1,616sqft
Single Family Residence
Built in 1891
7,500 Square Feet Lot
$939,600 Zestimate®
$569/sqft
$3,934 Estimated rent
Home value
$939,600
$864,000 - $1.02M
$3,934/mo
Zestimate® history
Loading...
Owner options
Explore your selling options
What's special
A Charming Village Colonial in a Prime Location. Discover the perfect blend of classic charm and modern convenience with this delightful vintage home, ideally situated just a short stroll from West Concord Center and the Bruce Freeman Rail Trail. Set behind a picturesque white picket fence, this home has been thoughtfully updated to offer contemporary comforts while retaining its timeless appeal. Step inside to find a newly renovated kitchen featuring elegant granite countertops and stainless steel appliances. The two refreshed bathrooms and newly installed windows enhance both style and efficiency, while newly added air conditioning ensures year-round comfort. Additional updates include beautifully finished hardwood floors and a convenient first-floor laundry. The open floor plan and abundant natural light create a warm and inviting atmosphere, with four bedrooms and one and a half bathrooms. Enjoy serene outdoor moments on the charming wrap-around porch and in the delightful yard.
Zillow last checked: 8 hours ago
Listing updated: October 17, 2024 at 11:33am
Listed by:
Senkler, Pasley & Whitney 978-505-2652,
Coldwell Banker Realty - Concord 978-369-1000,
Amy Pasley 617-571-7826
Bought with:
Meaghan Gay
Hawthorn Properties
Source: MLS PIN,MLS#: 73288825
Facts & features
Interior
Bedrooms & bathrooms
- Bedrooms: 4
- Bathrooms: 2
- Full bathrooms: 1
- 1/2 bathrooms: 1
Primary bedroom
- Features: Closet, Flooring - Hardwood, Crown Molding
- Level: Second
- Area: 156
- Dimensions: 12 x 13
Bedroom 2
- Features: Closet, Flooring - Hardwood
- Level: Second
- Area: 144
- Dimensions: 12 x 12
Bedroom 3
- Features: Closet, Flooring - Hardwood
- Level: Second
- Area: 132
- Dimensions: 12 x 11
Bedroom 4
- Features: Closet/Cabinets - Custom Built
- Level: Second
- Area: 80
- Dimensions: 10 x 8
Primary bathroom
- Features: No
Bathroom 1
- Features: Bathroom - Half, Flooring - Hardwood, Dryer Hookup - Electric, Washer Hookup, Pocket Door
- Level: First
- Area: 35
- Dimensions: 5 x 7
Bathroom 2
- Features: Bathroom - Full, Bathroom - Tiled With Tub & Shower, Closet - Linen, Flooring - Stone/Ceramic Tile, Lighting - Sconce, Pedestal Sink
- Level: Second
- Area: 48
- Dimensions: 6 x 8
Dining room
- Features: Closet/Cabinets - Custom Built, Flooring - Hardwood, Lighting - Overhead
- Level: First
- Area: 210
- Dimensions: 15 x 14
Family room
- Features: Closet/Cabinets - Custom Built, Flooring - Hardwood
- Level: First
- Area: 195
- Dimensions: 15 x 13
Kitchen
- Features: Flooring - Hardwood, Pantry, Countertops - Stone/Granite/Solid, Exterior Access, Stainless Steel Appliances, Peninsula, Lighting - Pendant, Lighting - Overhead
- Level: First
- Area: 165
- Dimensions: 15 x 11
Heating
- Steam, Natural Gas
Cooling
- Ductless
Appliances
- Included: Water Heater, Range, Dishwasher, Disposal, Microwave, Refrigerator, Washer, Dryer, Range Hood
- Laundry: Flooring - Hardwood, Lighting - Overhead, Sink, First Floor, Electric Dryer Hookup, Washer Hookup
Features
- Lighting - Overhead, Internet Available - Unknown
- Flooring: Tile, Hardwood
- Windows: Insulated Windows, Screens
- Basement: Full,Unfinished
- Has fireplace: No
Interior area
- Total structure area: 1,616
- Total interior livable area: 1,616 sqft
Property
Parking
- Total spaces: 2
- Parking features: Paved Drive, Off Street, Paved
- Uncovered spaces: 2
Features
- Patio & porch: Porch - Enclosed
- Exterior features: Porch - Enclosed, Rain Gutters, Storage, Screens
Lot
- Size: 7,500 sqft
- Features: Level
Details
- Parcel number: M:10E B:3737,455847
- Zoning: C
Construction
Type & style
- Home type: SingleFamily
- Architectural style: Antique
- Property subtype: Single Family Residence
Materials
- Frame
- Foundation: Stone
- Roof: Shingle
Condition
- Year built: 1891
Utilities & green energy
- Electric: 200+ Amp Service
- Sewer: Public Sewer
- Water: Public
- Utilities for property: for Electric Range, for Electric Dryer, Washer Hookup
Community & neighborhood
Community
- Community features: Public Transportation, Shopping, Park, Walk/Jog Trails, Medical Facility, Bike Path, Conservation Area, House of Worship, Private School, Public School, Sidewalks
Location
- Region: Concord
Other
Other facts
- Road surface type: Paved
Price history
| Date | Event | Price |
|---|---|---|
| 10/17/2024 | Sold | $920,000-2.6%$569/sqft |
Source: MLS PIN #73288825 Report a problem | ||
| 9/25/2024 | Contingent | $945,000$585/sqft |
Source: MLS PIN #73288825 Report a problem | ||
| 9/11/2024 | Listed for sale | $945,000+107.7%$585/sqft |
Source: MLS PIN #73288825 Report a problem | ||
| 8/1/2008 | Sold | $455,000+264%$282/sqft |
Source: Public Record Report a problem | ||
| 12/27/2000 | Sold | $125,000$77/sqft |
Source: Public Record Report a problem | ||
Public tax history
| Year | Property taxes | Tax assessment |
|---|---|---|
| 2025 | $13,117 +2.9% | $989,200 +1.8% |
| 2024 | $12,753 +16.6% | $971,300 +15.1% |
| 2023 | $10,933 -5.7% | $843,600 +7.4% |
Find assessor info on the county website
Neighborhood: 01742
Nearby schools
GreatSchools rating
- 7/10Willard SchoolGrades: PK-5Distance: 2 mi
- 8/10Concord Middle SchoolGrades: 6-8Distance: 1.8 mi
- 10/10Concord Carlisle High SchoolGrades: 9-12Distance: 1.2 mi
Schools provided by the listing agent
- Elementary: Willard
- Middle: Cms
- High: Cchs
Source: MLS PIN. This data may not be complete. We recommend contacting the local school district to confirm school assignments for this home.
Get a cash offer in 3 minutes
Find out how much your home could sell for in as little as 3 minutes with a no-obligation cash offer.
Estimated market value$939,600
Get a cash offer in 3 minutes
Find out how much your home could sell for in as little as 3 minutes with a no-obligation cash offer.
Estimated market value
$939,600
