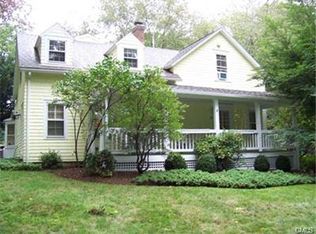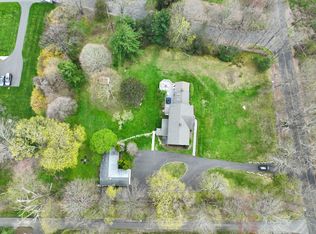This recently updated vintage Colonial/Cape has its roots in Wilton's 19th century farming past. The original farm house was part of "Bob White Farm," a former apple orchard and dairy farm of @65 acres, which sat up on a hill and down the road from the original carriage house and general store. It is easy to imagine the property with apple trees dotting the landscape along with dairy cows meandering in the old farm’s fields. What a charming, picturesque setting to raise a family here in this expanded, renovated home re-built on the original farm house foundation. The landscaped corner lot has a large in-ground pool situated conveniently near the kitchen, sunroom & patio. A perfect spot for your outdoor BBQ and indoor/outdoor entertaining. The interior’s 1st and 2nd floors have beautiful refinished wide plank floors, generously sized living and dining spaces for entertaining. The kitchen was updated and remodeled in 2020, all plumbing updated to PVC, and electric updated to support updated appliances and wiring. The full bath and shower addition to the first floor makes pool entries much easier. Cozy up with a book at one of the 3 fireplaces and stay snug during family gatherings or entertaining friends. The screened in porch is great for enjoying warm summer evenings watching the kids play. The rec room has plenty of storage and is a great kid friendly area with fireplace, a wet bar and wine/beverage fridge. A mudroom off the kitchen is a nice convenience when wet kids come in from the pool or home from school with an outdoor shower added in 2020. A great place for wet towels and snow gear. A major add in 2020 was the finishing of an attic office making remote work easy! Upstairs are 5 bedrooms and 3 full baths. Each bedroom has all new carpeting. The master bedroom and guest/nanny’s room have en-suite bathrooms. The master and second main bath have been updated with Waterworks fixtures and tile. The 3rd bathroom is located off the guest/nanny’s room with access from both the main and back staircase. The exterior has a new stone walkway, garage doors, and driveway. All of this situated in a convenient, friendly neighborhood w/ outstanding schools and minutes to Wilton town center. The home’s location is minutes to the Rt. 7 Connector, hwys & train station. There is plenty of outdoor recreation including a town park, picnic areas, playgrd, recreation fields & walking trails. A perfect place to call home!
This property is off market, which means it's not currently listed for sale or rent on Zillow. This may be different from what's available on other websites or public sources.


