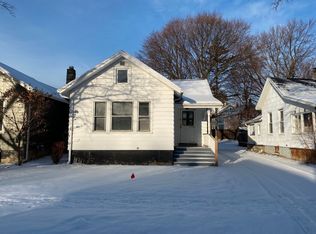Charming Colonial on a quiet tree-lined street in the desirable Southwedge! This almost 2000sqft home is full of CHARACTER, from the original refinished OAK hardwood floors, mahogany window casings & gumwood trim. Living/Dining room combo is fantastic for entertaining, convenient FIRST FLOOR laundry (new washer 2020) & Updated FULL bath. RENOVATED kitchen (2018) includes NEW cabinets, countertops, subway tile backsplash, fixtures, & stainless steel appliances w/ GAS range! LARGE pantry for storage of food, dishes & small appliances. Radiant floor heat in kitchen & 1st floor bath to keep your toes warm! Upstairs you'll find a sizable primary bedroom & 2 add. bedrooms. Updated full bath w/ tiled shower & sitting area feel like a spa! Full walk up attic could be finished for extra living space, Fully insulated home is reflected in the avg. RGE bill of $92/mo- WOW! Add. features include: Elec. rewired & 200 amp service. Boiler/H2O tank combo (2013), Newer 30 yr architectural shingle roof & cool vent sub-roofing system (2010), PEACEFUL front porch, PRIVATE backyard w/ small patio, full of flowers & greenery come Spring. Delayed negotiations on file, Offers due by 2pm Monday 10/12/2020.
This property is off market, which means it's not currently listed for sale or rent on Zillow. This may be different from what's available on other websites or public sources.
