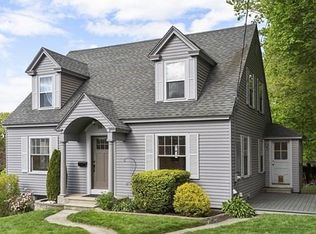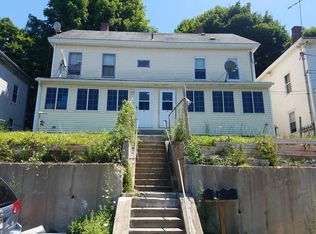Buyers financing fell through. Back on market! Beautifully updated colonial for the large family. Home features 10 rooms. 6 bedrooms and 2.5 baths. Massive eat-in cherry kitchen with bow window, lots of cabinets, built-in desk, granite counters and recent stainless appliances. Formal dining room with built-in hutch and butlers pantry. Hardwood floors throughout, living room with marble fireplace and french doors opening up to private stone patio. Updated ceramic baths and first floor laundry. Huge sunny master bedroom and 3 more good sized bedrooms on 2nd floor and additional 2 rooms on third floor. Enjoy nature in the heated sun room overlooking the reservoir. Detached 2 bay garage/workshop on large double lot. Must see!!
This property is off market, which means it's not currently listed for sale or rent on Zillow. This may be different from what's available on other websites or public sources.

