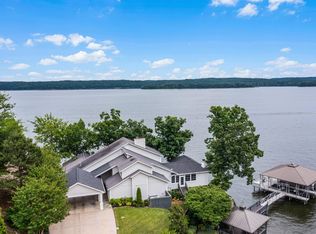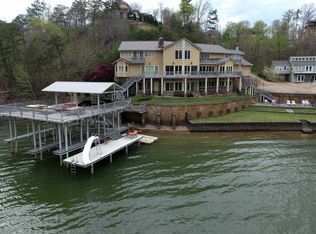Sold for $2,000,000
$2,000,000
59 Oak Ridge Pt, Counce, TN 38326
7beds
5,500sqft
Single Family Residence
Built in 1990
-- sqft lot
$2,043,900 Zestimate®
$364/sqft
$4,637 Estimated rent
Home value
$2,043,900
$1.88M - $2.23M
$4,637/mo
Zestimate® history
Loading...
Owner options
Explore your selling options
What's special
Experience Luxury living at its finest at this stunning 7br, 6ba estate located at the waters edge on Pickwick Lake, within the exclusive Shiloh Falls community. The property boasts arguably one of the best views on the lake and is just steps away from a gazebo featuring a wood-burning fireplace, a covered stationary boat dock and private boat ramp. The home underwent an extensive renovation in 2020, showcasing 4br & 3 full baths in the main home. Enjoy the abundance of natural light throughout the open living spaces, & relax on the covered porch with outdoor kitchen - grilling area. The guest home offers additional accommodations with upper and lower levels, featuring a combined 3br & 3full baths, making it perfect for hosting family and friends. This is a true gem for anyone seeking a luxurious lakeside retreat. Shiloh Falls community has a 9 hole golf course and dinner club recently beginning to expand to a full 18 hole course with new community pool.
Zillow last checked: 8 hours ago
Listing updated: June 20, 2025 at 04:44am
Listed by:
Justin D Johnson,
Justin Johnson Realty,
Randy S Rinks,
Crye-Leike Pickwick
Bought with:
Justin D Johnson
Justin Johnson Realty
Source: MAAR,MLS#: 10192102
Facts & features
Interior
Bedrooms & bathrooms
- Bedrooms: 7
- Bathrooms: 6
- Full bathrooms: 6
Primary bedroom
- Features: Walk-In Closet(s), Smooth Ceiling, Hardwood Floor
- Level: Second
- Area: 338
- Dimensions: 26 x 13
Bedroom 2
- Features: Shared Bath, Smooth Ceiling, Hardwood Floor
- Level: First
- Area: 132
- Dimensions: 12 x 11
Bedroom 3
- Features: Shared Bath, Smooth Ceiling, Hardwood Floor
- Level: First
- Area: 165
- Dimensions: 15 x 11
Bedroom 4
- Features: Shared Bath, Smooth Ceiling, Hardwood Floor
- Level: Second
- Area: 156
- Dimensions: 13 x 12
Primary bathroom
- Features: Double Vanity, Whirlpool Tub, Separate Shower, Smooth Ceiling, Tile Floor, Full Bath
Dining room
- Area: 208
- Dimensions: 16 x 13
Kitchen
- Features: Updated/Renovated Kitchen, Eat-in Kitchen, Pantry, Washer/Dryer Connections
- Area: 169
- Dimensions: 13 x 13
Living room
- Features: Separate Den, Great Room
- Area: 672
- Dimensions: 32 x 21
Den
- Area: 390
- Dimensions: 30 x 13
Heating
- Central
Cooling
- Central Air, Ceiling Fan(s), 3 or More Systems, 220 Wiring
Appliances
- Included: Gas Water Heater, Range/Oven, Cooktop, Gas Cooktop, Disposal, Dishwasher, Microwave, Refrigerator
- Laundry: Laundry Room
Features
- 1 or More BR Down, Primary Up, Luxury Primary Bath, Double Vanity Bath, Separate Tub & Shower, Full Bath Down, Smooth Ceiling, Vaulted/Coff/Tray Ceiling, Walk-In Closet(s), Living Room, Dining Room, Den/Great Room, Kitchen, 2nd Bedroom, 3rd Bedroom, 2 or More Baths, Laundry Room, Sun Room, Primary Bedroom, 4th or More Bedrooms, 1 Bath
- Flooring: Part Hardwood, Tile
- Windows: Double Pane Windows
- Number of fireplaces: 2
- Fireplace features: Vented Gas Fireplace, In Den/Great Room, In Other Room
Interior area
- Total interior livable area: 5,500 sqft
Property
Parking
- Total spaces: 1
- Parking features: Driveway/Pad
- Covered spaces: 1
- Has uncovered spaces: Yes
Features
- Stories: 2
- Patio & porch: Porch, Deck
- Exterior features: Dock
- Pool features: Community, Neighborhood
- Has spa: Yes
- Spa features: Whirlpool(s), Bath
- Has view: Yes
- View description: Water
- Has water view: Yes
- Water view: Water
- Waterfront features: Lake/Pond on Property, Waterfront, Water Access
Lot
- Features: Some Trees, Professionally Landscaped
Details
- Additional structures: Gazebo
- Parcel number: 155M A 016.00
Construction
Type & style
- Home type: SingleFamily
- Architectural style: Traditional
- Property subtype: Single Family Residence
Materials
- Wood/Composition, Stone
- Foundation: Slab
- Roof: Composition Shingles
Condition
- New construction: No
- Year built: 1990
Utilities & green energy
- Sewer: Public Sewer
- Water: Public
Community & neighborhood
Security
- Security features: Security System, Smoke Detector(s), Monitored Alarm, Burglar Alarm, Dead Bolt Lock(s)
Community
- Community features: Lake, Gated, Golf, Tennis Court(s)
Location
- Region: Counce
- Subdivision: Shiloh Falls
HOA & financial
HOA
- Has HOA: Yes
- HOA fee: $2,400 annually
Other
Other facts
- Price range: $2M - $2M
Price history
| Date | Event | Price |
|---|---|---|
| 6/20/2025 | Sold | $2,000,000-19.8%$364/sqft |
Source: | ||
| 6/11/2025 | Pending sale | $2,495,000$454/sqft |
Source: | ||
| 5/2/2025 | Price change | $2,495,000-7.4%$454/sqft |
Source: | ||
| 3/16/2025 | Listed for sale | $2,695,000+176.4%$490/sqft |
Source: | ||
| 8/6/2019 | Sold | $975,000-35%$177/sqft |
Source: | ||
Public tax history
Tax history is unavailable.
Neighborhood: 38326
Nearby schools
GreatSchools rating
- 4/10Pickwick Southside SchoolGrades: PK-8Distance: 8 mi
- 5/10Hardin County High SchoolGrades: 9-12Distance: 12.5 mi

