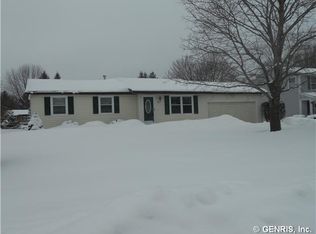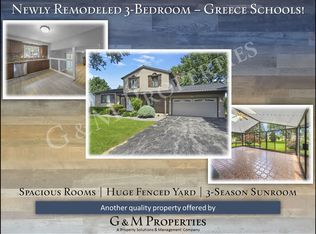Closed
$255,000
59 Nymark Dr, Rochester, NY 14626
3beds
1,455sqft
Single Family Residence
Built in 1984
0.28 Acres Lot
$271,400 Zestimate®
$175/sqft
$2,244 Estimated rent
Home value
$271,400
$252,000 - $290,000
$2,244/mo
Zestimate® history
Loading...
Owner options
Explore your selling options
What's special
Welcome to this beautifully updated 3-bedroom, 1.5-bath home in Greece. A welcoming covered front porch invites you into a warm interior, where you'll find a bright living space with plush new carpeting. The roomy dining room features durable laminate flooring, perfect for gatherings. The kitchen is a chef's delight, showcasing butcher block countertops, a stainless steel farmhouse sink, and a convenient backsplash behind the stove for easy cleanup after each culinary experience. Updated stainless steel appliances are included. The kitchen leads to a lovely four-season room with fresh carpeting providing extra space to relax or entertain, opening directly to the expansive, fully fenced backyard. The backyard is perfect for outdoor fun, with a brick patio, plenty of green space, and room for gardening. The two-car garage includes a new door and opener for added convenience. Additional highlights include complete tear off roof in 2020 with 12 year transferrable warranty, new gutters, energy-efficient vinyl windows, and active solar panels for reduced energy costs. Plus, the garage fridge stays! This home truly has it all—don’t miss the opportunity to make it yours! Delayed negotiations until 11/21 10 am.
Zillow last checked: 8 hours ago
Listing updated: January 21, 2025 at 12:46pm
Listed by:
Anthony C. Butera 585-404-3841,
Keller Williams Realty Greater Rochester
Bought with:
Louis J. Alaimo, 10311209760
Howard Hanna
Source: NYSAMLSs,MLS#: R1576263 Originating MLS: Rochester
Originating MLS: Rochester
Facts & features
Interior
Bedrooms & bathrooms
- Bedrooms: 3
- Bathrooms: 2
- Full bathrooms: 1
- 1/2 bathrooms: 1
- Main level bathrooms: 1
Heating
- Gas, Forced Air
Cooling
- Central Air
Appliances
- Included: Dryer, Electric Water Heater, Disposal, Gas Oven, Gas Range, Gas Water Heater, Microwave, Refrigerator, Washer
Features
- Eat-in Kitchen, Great Room, Country Kitchen
- Flooring: Carpet, Ceramic Tile, Laminate, Varies
- Basement: Full
- Has fireplace: No
Interior area
- Total structure area: 1,455
- Total interior livable area: 1,455 sqft
Property
Parking
- Total spaces: 2
- Parking features: Attached, Garage
- Attached garage spaces: 2
Features
- Levels: Two
- Stories: 2
- Patio & porch: Patio
- Exterior features: Blacktop Driveway, Fully Fenced, Patio
- Fencing: Full
Lot
- Size: 0.28 Acres
- Dimensions: 76 x 160
- Features: Rectangular, Rectangular Lot, Residential Lot
Details
- Parcel number: 2628000590300004086000
- Special conditions: Standard
Construction
Type & style
- Home type: SingleFamily
- Architectural style: Colonial,Two Story
- Property subtype: Single Family Residence
Materials
- Vinyl Siding
- Foundation: Block
- Roof: Asphalt
Condition
- Resale
- Year built: 1984
Utilities & green energy
- Sewer: Connected
- Water: Connected, Public
- Utilities for property: Sewer Connected, Water Connected
Community & neighborhood
Location
- Region: Rochester
- Subdivision: Greenview Estates Sec 02
Other
Other facts
- Listing terms: Cash,Conventional,FHA,VA Loan
Price history
| Date | Event | Price |
|---|---|---|
| 1/10/2025 | Sold | $255,000+16%$175/sqft |
Source: | ||
| 11/22/2024 | Pending sale | $219,900$151/sqft |
Source: | ||
| 11/14/2024 | Listed for sale | $219,900+64.1%$151/sqft |
Source: | ||
| 5/6/2016 | Sold | $134,000-0.7%$92/sqft |
Source: | ||
| 3/22/2016 | Pending sale | $134,900$93/sqft |
Source: RE/MAX Realty Group #R293653 Report a problem | ||
Public tax history
| Year | Property taxes | Tax assessment |
|---|---|---|
| 2024 | -- | $150,400 |
| 2023 | -- | $150,400 +12.2% |
| 2022 | -- | $134,000 |
Find assessor info on the county website
Neighborhood: 14626
Nearby schools
GreatSchools rating
- NAAutumn Lane Elementary SchoolGrades: PK-2Distance: 0.4 mi
- 4/10Athena Middle SchoolGrades: 6-8Distance: 1.5 mi
- 6/10Athena High SchoolGrades: 9-12Distance: 1.5 mi
Schools provided by the listing agent
- District: Greece
Source: NYSAMLSs. This data may not be complete. We recommend contacting the local school district to confirm school assignments for this home.

