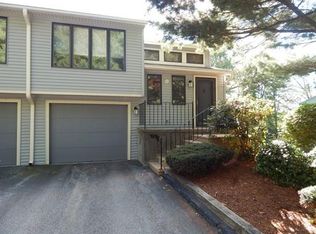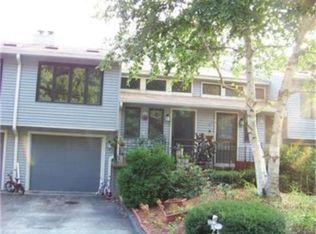Desirable Bruce Hollow II. Sunny Split Entry style. 2 Full Baths. Potential for 3rd bedroom in lower level. Inviting 19' Living room with Cathedral ceiling, wood burning Fireplace, newer thermopane window & Skylights. Formal Dining room with newer triple transom thermopane windows. Bright white, fully applianced kitchen with beautiful Granite counters and Skylight. Large Master bedroom with Cathedral ceiling and Hollywood style full bath. Large 2nd bedroom. Huge 24' x 18' family room, Great Entertainment space with custom wood bar with hot/cold water, recessed lighting, wood detailed walls and 2nd. glass slider to rear yard. Laundry with washer/dryer. Gas Heating & Hot water. Central Air Conditioning. Newer Glass slider, deck and railings overlooking private wooded back yard. Garage with auto opener. Great Schools, Recreation with swimming/boating. Close to Historic Grafton Town Center with quaint small town feel. Fast access to Grafton Train and MA Pike.
This property is off market, which means it's not currently listed for sale or rent on Zillow. This may be different from what's available on other websites or public sources.

