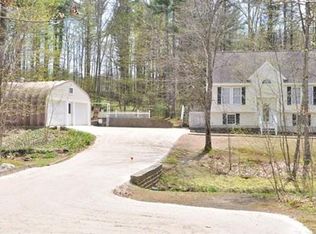Sold for $690,000
$690,000
59 North Rd, Sandown, NH 03873
4beds
2,725sqft
Single Family Residence
Built in 1978
1.14 Acres Lot
$708,700 Zestimate®
$253/sqft
$3,942 Estimated rent
Home value
$708,700
$666,000 - $758,000
$3,942/mo
Zestimate® history
Loading...
Owner options
Explore your selling options
What's special
Bring everyone together under one roof. Check out this versatile 3-bedroom Gambrel with 1 Bdrm 2020 In-Law addition. A full featured home with multi-generational capability. Nestled high up on a wooded, corner lot, this home may be exactly what you had in mind. In the main home you’ll find 3 bedrooms and one full bath with an additional updated full bath on the first floor. The main level also offers a first-floor office/bedroom, living room w/fireplace, cozy dining space with a walk-in pantry and a large eat-in kitchen space that leads out to the composite rear deck through the breezeway area of the main home. The In-Law space is virtually brand new in 2020 above over-sized 2 car garage. Separated nicely from the main home, these homeowners enjoy the convenience of the combined space without sacrificing privacy. The in-law has its own heat/cooling source (2 mini-split heat pumps), a separate water heater and dedicated laundry off the garage area. A one-of-a-kind home in Sandown.
Zillow last checked: 8 hours ago
Listing updated: June 17, 2024 at 12:48pm
Listed by:
Brian Healy 603-818-1330,
Berkshire Hathaway HomeServices Verani Realty 603-434-2377
Bought with:
Non Member
Non Member Office
Source: MLS PIN,MLS#: 73222395
Facts & features
Interior
Bedrooms & bathrooms
- Bedrooms: 4
- Bathrooms: 4
- Full bathrooms: 3
- 1/2 bathrooms: 1
Primary bedroom
- Level: Second
Bedroom 2
- Level: Second
Bedroom 3
- Level: Second
Bedroom 4
- Level: Second
Primary bathroom
- Features: No
Bathroom 1
- Features: Bathroom - Full
- Level: First
Bathroom 2
- Features: Bathroom - 3/4
- Level: Second
Bathroom 3
- Features: Bathroom - Full
- Level: Second
Dining room
- Level: First
Family room
- Level: First
Kitchen
- Level: First
Living room
- Level: First
Heating
- Baseboard, Oil, Electric, Ductless
Cooling
- Ductless
Appliances
- Included: Water Heater, Range, Dishwasher, Microwave, Refrigerator
- Laundry: In Basement, Electric Dryer Hookup, Washer Hookup
Features
- Bathroom - Half, In-Law Floorplan, Bathroom, Internet Available - Satellite
- Flooring: Wood, Tile, Hardwood
- Windows: Insulated Windows
- Basement: Partial
- Number of fireplaces: 1
Interior area
- Total structure area: 2,725
- Total interior livable area: 2,725 sqft
Property
Parking
- Total spaces: 6
- Parking features: Attached, Garage Door Opener, Insulated, Paved Drive, Off Street
- Attached garage spaces: 2
- Uncovered spaces: 4
Features
- Levels: Multi/Split
Lot
- Size: 1.14 Acres
- Features: Corner Lot, Wooded, Gentle Sloping
Details
- Parcel number: 775229
- Zoning: Res
Construction
Type & style
- Home type: SingleFamily
- Property subtype: Single Family Residence
Materials
- Frame
- Foundation: Concrete Perimeter
- Roof: Shingle
Condition
- Year built: 1978
Utilities & green energy
- Electric: Circuit Breakers, 200+ Amp Service
- Sewer: Private Sewer
- Water: Private
- Utilities for property: for Electric Range, for Electric Oven, for Electric Dryer, Washer Hookup
Green energy
- Energy efficient items: Thermostat
Community & neighborhood
Community
- Community features: Walk/Jog Trails, Stable(s), Golf, Medical Facility
Location
- Region: Sandown
Other
Other facts
- Road surface type: Paved
Price history
| Date | Event | Price |
|---|---|---|
| 8/29/2025 | Listing removed | $2,400$1/sqft |
Source: Zillow Rentals Report a problem | ||
| 8/24/2025 | Listed for rent | $2,400$1/sqft |
Source: Zillow Rentals Report a problem | ||
| 6/17/2024 | Sold | $690,000-1.4%$253/sqft |
Source: MLS PIN #73222395 Report a problem | ||
| 4/22/2024 | Pending sale | $699,900$257/sqft |
Source: | ||
| 4/22/2024 | Contingent | $699,900$257/sqft |
Source: MLS PIN #73222395 Report a problem | ||
Public tax history
| Year | Property taxes | Tax assessment |
|---|---|---|
| 2024 | $9,789 -15.2% | $552,400 |
| 2023 | $11,545 +24.5% | $552,400 +69% |
| 2022 | $9,274 +2.6% | $326,900 |
Find assessor info on the county website
Neighborhood: 03873
Nearby schools
GreatSchools rating
- 5/10Sandown North Elementary SchoolGrades: 1-5Distance: 1.3 mi
- 5/10Timberlane Regional Middle SchoolGrades: 6-8Distance: 8.7 mi
- 5/10Timberlane Regional High SchoolGrades: 9-12Distance: 8.8 mi
Schools provided by the listing agent
- High: Timberlane Regi
Source: MLS PIN. This data may not be complete. We recommend contacting the local school district to confirm school assignments for this home.

Get pre-qualified for a loan
At Zillow Home Loans, we can pre-qualify you in as little as 5 minutes with no impact to your credit score.An equal housing lender. NMLS #10287.
