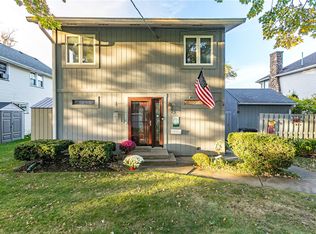Picture perfect waterfront living! No need to build, this stunning Ranch with 48 feet of frontage on Cranberry Pond is all new! Within the last 3 years the owners have replaced the roof, gutters, siding, boiler, windows(Anderson), sliders(Pella), insulation, breakwall, drywall, doors and floors. Too many improvements to list! Enjoy the new high end kitchen with large island as you look out onto the water. Rest peacefully in the new primary bedroom with remodeled en suite. 2 car garage with loft storage. This house shines, just move in. Do not miss this opportunity to live in this waterfront gem!
This property is off market, which means it's not currently listed for sale or rent on Zillow. This may be different from what's available on other websites or public sources.
