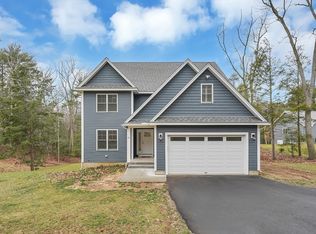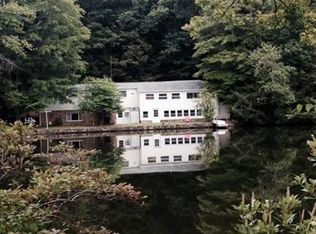Completed and Ready to Move In!!!!!! Moments from the Mass Pike situated behind tree lined road frontage creating more privacy. Warm summer days are enjoyed from your deck overlooking your back yard. Winter nights are made cozy with your family gathering around the living room fireplace. This unit is both easy (propane) and efficient with blowers returning heat to your home.The overall efficient heating system pulls in fresh air as it heats....no stale air being recycled. Recessed lighting as well. The Master bedroom has a high vaulted ceiling. The en-suite design is complete with a rain shower head. Meaningful extras of CAT6 capability and central vac fully installed are included. This house is a federally registered energy efficient home.. As a Sturbridge resident, enjoy summer programs at Cedar Lake Recreational Area across the lake. Sturbridge and all all that it has to offer truly welcomes you home!
This property is off market, which means it's not currently listed for sale or rent on Zillow. This may be different from what's available on other websites or public sources.

