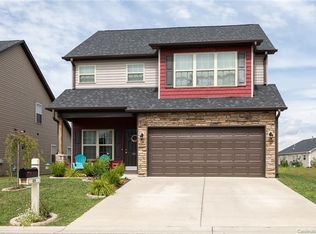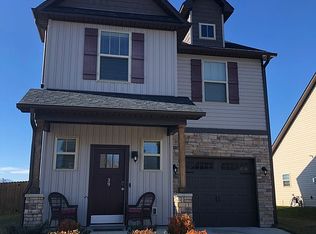Closed
$444,900
59 N River Rd, Fletcher, NC 28732
3beds
1,908sqft
Single Family Residence
Built in 2017
0.13 Acres Lot
$447,900 Zestimate®
$233/sqft
$2,536 Estimated rent
Home value
$447,900
$426,000 - $470,000
$2,536/mo
Zestimate® history
Loading...
Owner options
Explore your selling options
What's special
***$5,000 Buyers Agent Bonus with acceptable offer, if successfully closed on by Nov. 8th!*** Discover the best of River Stone living in this inviting 3-bedroom, 2.5-bath home in Fletcher, NC. Nestled in the highly desirable River Stone neighborhood, residents enjoy an array of amenities, including an outdoor pool, playground, picnic & recreation area, and the exciting weekly Food Truck events. This charming property features a spacious living room with a cozy fireplace, an office for remote work, and a loft overlooking the living area. With walk-in closets offering plenty of storage in all bedrooms and the primary bedroom on the main level, this home offers both convenience and style. Explore the immersive 3D Matterport Tour here: https://bit.ly/59NRiver3D.
Zillow last checked: 8 hours ago
Listing updated: November 12, 2023 at 08:44pm
Listing Provided by:
Caryn Huggins 828-712-6240,
Southern Roots Real Estate
Bought with:
George Boghossian
Coldwell Banker Advantage
Source: Canopy MLS as distributed by MLS GRID,MLS#: 4065913
Facts & features
Interior
Bedrooms & bathrooms
- Bedrooms: 3
- Bathrooms: 3
- Full bathrooms: 2
- 1/2 bathrooms: 1
- Main level bedrooms: 1
Primary bedroom
- Features: Ceiling Fan(s), Tray Ceiling(s), Walk-In Closet(s)
- Level: Main
- Area: 191.88 Square Feet
- Dimensions: 13' 1" X 14' 8"
Bedroom s
- Features: Walk-In Closet(s)
- Level: Upper
- Area: 233.78 Square Feet
- Dimensions: 15' 4" X 15' 3"
Bedroom s
- Features: Walk-In Closet(s)
- Level: Upper
- Area: 165.83 Square Feet
- Dimensions: 14' 5" X 11' 6"
Bathroom full
- Features: Garden Tub, Walk-In Closet(s)
- Level: Main
- Area: 73 Square Feet
- Dimensions: 8' 8" X 8' 5"
Bathroom half
- Level: Main
- Area: 22.85 Square Feet
- Dimensions: 5' 2" X 4' 5"
Dining area
- Level: Main
- Area: 94.05 Square Feet
- Dimensions: 8' 5" X 11' 2"
Laundry
- Level: Main
- Area: 43.94 Square Feet
- Dimensions: 5' 8" X 7' 9"
Loft
- Level: Upper
- Area: 323 Square Feet
- Dimensions: 25' 0" X 12' 11"
Office
- Level: Upper
- Area: 80.2 Square Feet
- Dimensions: 8' 8" X 9' 3"
Heating
- Forced Air, Natural Gas, Zoned
Cooling
- Ceiling Fan(s), Central Air, Zoned
Appliances
- Included: Dishwasher, Disposal, Electric Oven, Electric Range, Gas Water Heater, Microwave, Refrigerator
- Laundry: Laundry Room, Main Level
Features
- Flooring: Carpet, Hardwood
- Windows: Insulated Windows
- Has basement: No
- Attic: Pull Down Stairs
Interior area
- Total structure area: 1,908
- Total interior livable area: 1,908 sqft
- Finished area above ground: 1,908
- Finished area below ground: 0
Property
Parking
- Parking features: Driveway, Attached Garage, Garage Door Opener, Garage Faces Front, Garage on Main Level
- Has attached garage: Yes
- Has uncovered spaces: Yes
Features
- Levels: Two
- Stories: 2
- Patio & porch: Front Porch
- Pool features: Community
- Fencing: Back Yard,Privacy
Lot
- Size: 0.13 Acres
Details
- Parcel number: 1019161
- Zoning: R1
- Special conditions: Standard
Construction
Type & style
- Home type: SingleFamily
- Architectural style: Arts and Crafts
- Property subtype: Single Family Residence
Materials
- Stone Veneer, Vinyl
- Foundation: Slab
- Roof: Shingle
Condition
- New construction: No
- Year built: 2017
Details
- Builder model: Winston
- Builder name: Windsor Built Homes
Utilities & green energy
- Sewer: Public Sewer
- Water: City
Community & neighborhood
Security
- Security features: Smoke Detector(s)
Community
- Community features: Picnic Area, Playground, Recreation Area, Street Lights
Location
- Region: Fletcher
- Subdivision: River Stone
HOA & financial
HOA
- Has HOA: Yes
- HOA fee: $350 annually
- Association name: IPM Management
- Association phone: 828-650-6875
Other
Other facts
- Listing terms: Cash,Conventional,FHA,VA Loan
- Road surface type: Concrete, Paved
Price history
| Date | Event | Price |
|---|---|---|
| 11/8/2023 | Sold | $444,900$233/sqft |
Source: | ||
| 10/30/2023 | Pending sale | $444,900$233/sqft |
Source: | ||
| 10/10/2023 | Price change | $444,900-5%$233/sqft |
Source: | ||
| 10/2/2023 | Price change | $468,500-0.1%$246/sqft |
Source: | ||
| 9/25/2023 | Price change | $468,9000%$246/sqft |
Source: | ||
Public tax history
| Year | Property taxes | Tax assessment |
|---|---|---|
| 2024 | $2,498 | $466,000 |
| 2023 | $2,498 +28.7% | $466,000 +62.4% |
| 2022 | $1,940 | $287,000 |
Find assessor info on the county website
Neighborhood: 28732
Nearby schools
GreatSchools rating
- 6/10Glenn C Marlow ElementaryGrades: K-5Distance: 1.7 mi
- 6/10Rugby MiddleGrades: 6-8Distance: 3 mi
- 8/10West Henderson HighGrades: 9-12Distance: 2.6 mi
Schools provided by the listing agent
- Elementary: Glen Marlow
- Middle: Rugby
- High: West Henderson
Source: Canopy MLS as distributed by MLS GRID. This data may not be complete. We recommend contacting the local school district to confirm school assignments for this home.
Get a cash offer in 3 minutes
Find out how much your home could sell for in as little as 3 minutes with a no-obligation cash offer.
Estimated market value$447,900
Get a cash offer in 3 minutes
Find out how much your home could sell for in as little as 3 minutes with a no-obligation cash offer.
Estimated market value
$447,900

