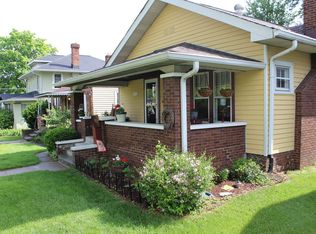Sold for $180,000 on 05/30/25
Street View
$180,000
59 N Ridgeview Dr, Indianapolis, IN 46219
2beds
1,260sqft
SingleFamily
Built in 1951
6,403 Square Feet Lot
$179,200 Zestimate®
$143/sqft
$1,244 Estimated rent
Home value
$179,200
$165,000 - $194,000
$1,244/mo
Zestimate® history
Loading...
Owner options
Explore your selling options
What's special
59 N Ridgeview Dr, Indianapolis, IN 46219 is a single family home that contains 1,260 sq ft and was built in 1951. It contains 2 bedrooms and 1 bathroom. This home last sold for $180,000 in May 2025.
The Zestimate for this house is $179,200. The Rent Zestimate for this home is $1,244/mo.
Facts & features
Interior
Bedrooms & bathrooms
- Bedrooms: 2
- Bathrooms: 1
- Full bathrooms: 1
Heating
- Other, Gas
Cooling
- Central
Appliances
- Included: Dryer, Freezer, Microwave, Range / Oven, Refrigerator, Washer
Features
- Flooring: Carpet, Laminate
- Basement: Unfinished
- Has fireplace: No
- Fireplace features: masonry
Interior area
- Total interior livable area: 1,260 sqft
Property
Parking
- Total spaces: 2
- Parking features: Garage - Detached
Features
- Exterior features: Vinyl
Lot
- Size: 6,403 sqft
Details
- Parcel number: 491002105227000701
Construction
Type & style
- Home type: SingleFamily
Materials
- masonry
- Foundation: Crawl/Raised
- Roof: Asphalt
Condition
- Year built: 1951
Community & neighborhood
Location
- Region: Indianapolis
Price history
| Date | Event | Price |
|---|---|---|
| 5/30/2025 | Sold | $180,000-5.3%$143/sqft |
Source: Public Record | ||
| 4/28/2025 | Pending sale | $190,000$151/sqft |
Source: | ||
| 4/17/2025 | Listed for sale | $190,000-5%$151/sqft |
Source: | ||
| 10/12/2024 | Listing removed | $200,000-4.8%$159/sqft |
Source: | ||
| 10/1/2024 | Price change | $210,000-2.3%$167/sqft |
Source: | ||
Public tax history
| Year | Property taxes | Tax assessment |
|---|---|---|
| 2024 | $1,743 -4.9% | $164,800 +5.4% |
| 2023 | $1,833 +14.4% | $156,400 -0.4% |
| 2022 | $1,603 +5.5% | $157,000 +11.3% |
Find assessor info on the county website
Neighborhood: Irvington
Nearby schools
GreatSchools rating
- 3/10Christian Park School 82Grades: PK-6Distance: 1.9 mi
- 6/10Center for Inquiry School 2Grades: K-8Distance: 5 mi
- 1/10Arsenal Technical High SchoolGrades: 9-12Distance: 4.1 mi
Get a cash offer in 3 minutes
Find out how much your home could sell for in as little as 3 minutes with a no-obligation cash offer.
Estimated market value
$179,200
Get a cash offer in 3 minutes
Find out how much your home could sell for in as little as 3 minutes with a no-obligation cash offer.
Estimated market value
$179,200
