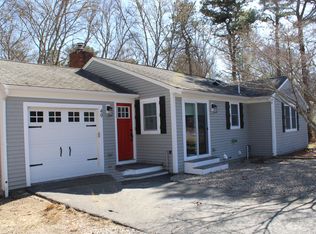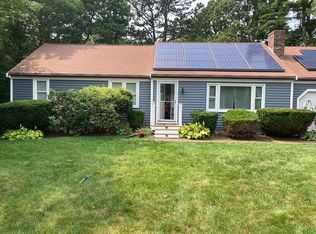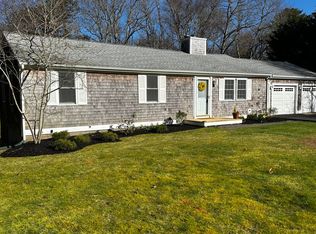Centerville Charmer!!! This 3 Bedroom, 2 Bath potential short sale is waiting for your personal touch! This home has a lot to offer the first time home buyer or retiree looking to down size! Celebrate the ''Luck of the Irish'' and make an offer on this home today!!Needs TLC but worth the effort! Title V in hand!! Schedule your showing appointment today!!
This property is off market, which means it's not currently listed for sale or rent on Zillow. This may be different from what's available on other websites or public sources.


