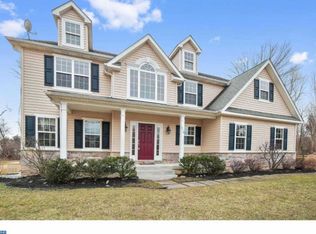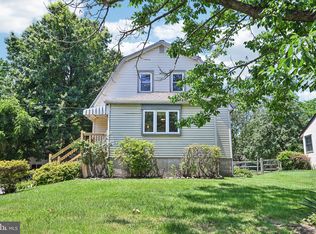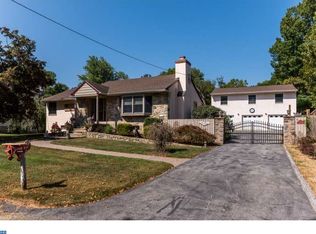Have you ever wanted to own a home that can double as your own personal , private oasis? Well welcome home! Only a relocation across the country is making the current owners move from their dream home. This exquisite log home is situated at the end of a long, private driveway set far off of the road. Your log home sits on nearly 1.75 secluded acres with beautifully maintained lawn areas and a front porch that invites you to sit outside and take advantage of this natural scene. Besides the expansive front and side yards there is a fenced in back yard with an in ground pool. The pool has not been used for many years ( Current owners have never used it ) and is in need of a complete renovation to restore it to it's former beauty. The Wow factor continues as you enter through the front door and experience the open concept floor plan with high, cathedral ceilings, skylights and exposed beams. On your right is the inviting living area with a wood burning stove mounted in front of a beautiful brick surround. Next is the dining area which is open to the living area and the large, modern kitchen. Down a short hallway are the master bedroom with one of the three full bathrooms as well as an additional bedroom and the hall bathroom. At the other end of the home is the third bedroom with another of the full bathrooms. There is a mudroom/office leading to the two car garage. You will be struck by the amazing, private views of the landscape from every room. Outside is the back porch which overlooks the in ground pool. Downstairs is a wonderfully appointed family room with a pool table , a half bath as well as the laundry area and another spare room. Come and see this extraordinary home and make this your forever dream home.
This property is off market, which means it's not currently listed for sale or rent on Zillow. This may be different from what's available on other websites or public sources.



