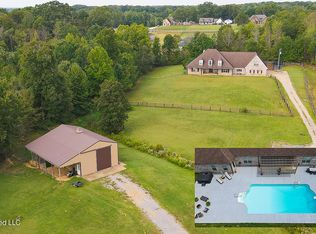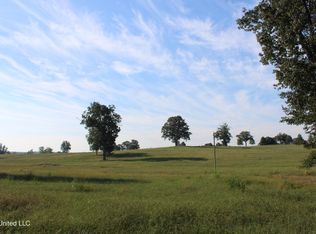NEW Listing - #1 Lewisburg - 7 acres with barn - Custom country home 175 feet from road with stone entry - Double Doors lead to 10 foot ceilings and gorgeous nail-down wood floors throughout the first floor - Updated with new interior paint - Open and Split floor plan Vaulted Great Room with cedar beams, stacked stone fireplace, roll-out windows opens to Kitchen with island, granite, veggie sink, backsplash, under/over cabinet lighting, professional appliances include double convection ovens, gas cook-top, full vent hood, and fridge! Big Breakfast Area with triple windows and rear entry to covered porch overlooks back yard - Master with vaulted 12 foot ceilings, granite, over-sized vanity, 4 drawer stacks, tower, walk-in shower, 6 foot soaker tub, separate his/hers closets w wood shelving
This property is off market, which means it's not currently listed for sale or rent on Zillow. This may be different from what's available on other websites or public sources.

