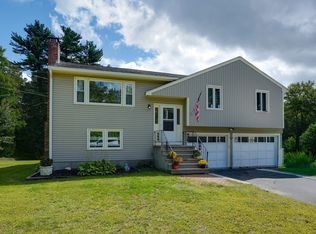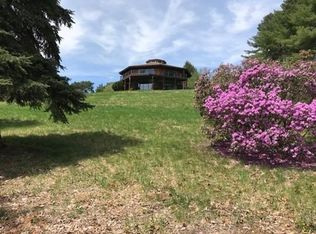Sold for $675,000
$675,000
59 Murphy Rd, Hudson, MA 01749
4beds
1,862sqft
Single Family Residence
Built in 1974
3.53 Acres Lot
$687,600 Zestimate®
$363/sqft
$3,894 Estimated rent
Home value
$687,600
$633,000 - $749,000
$3,894/mo
Zestimate® history
Loading...
Owner options
Explore your selling options
What's special
Welcome to this stunning raised ranch, offering a perfect blend of comfort and tranquility! With **four spacious bedrooms** and **two and 1/2 baths**, Living room and Family room, this home provides ample space for everyone. The **two-car garage** ensures convenience, while the **3.5-acre lot** offers privacy and serenity. Enjoy the beautiful, newer 2023 **finished lower level**, ideal for entertaining or relaxing, bright open kitchen with loads of room for entertaining. Recent upgrades include : 7 year old windows thru out, ** 2023 new electrical work**, adding modern efficiency to this charming property., 2020 Interior painting, Roof & A/C 2004. Outside you'll find, trex decking, hot tub, outdoor shower **bountiful fruit and vegetable gardens**, perfect for those with a green thumb. This home is truly a private paradise! Open house Sat. 9/14, and Sun. 9/15, 11:00 - 12:30. Do not miss out!
Zillow last checked: 8 hours ago
Listing updated: November 07, 2024 at 11:07am
Listed by:
Marian Chiasson 978-729-3305,
RE/MAX Signature Properties 508-485-5111
Bought with:
Crystal Paolini
Coldwell Banker Realty - Newton
Source: MLS PIN,MLS#: 73288243
Facts & features
Interior
Bedrooms & bathrooms
- Bedrooms: 4
- Bathrooms: 3
- Full bathrooms: 2
- 1/2 bathrooms: 1
Primary bedroom
- Features: Bathroom - Full, Flooring - Wall to Wall Carpet
- Level: First
- Area: 182.85
- Dimensions: 15.9 x 11.5
Bedroom 2
- Features: Flooring - Wall to Wall Carpet
- Level: First
- Area: 168
- Dimensions: 14 x 12
Bedroom 3
- Features: Flooring - Wood
- Level: First
- Area: 99.75
- Dimensions: 10.5 x 9.5
Bedroom 4
- Features: Flooring - Wall to Wall Carpet, Slider
- Level: Basement
- Area: 238
- Dimensions: 20 x 11.9
Primary bathroom
- Features: Yes
Dining room
- Features: Flooring - Hardwood, Balcony - Interior, French Doors, Lighting - Overhead
- Level: First
- Area: 120.75
- Dimensions: 11.5 x 10.5
Family room
- Features: Flooring - Wood
- Level: Basement
- Area: 232.96
- Dimensions: 18.2 x 12.8
Kitchen
- Features: Flooring - Vinyl, Second Dishwasher
- Area: 142.6
- Dimensions: 12.4 x 11.5
Living room
- Features: Flooring - Hardwood, Window(s) - Bay/Bow/Box, Recessed Lighting
- Level: First
- Area: 245.7
- Dimensions: 18.2 x 13.5
Heating
- Forced Air, Natural Gas
Cooling
- Central Air
Appliances
- Included: Gas Water Heater
- Laundry: Flooring - Marble, In Basement
Features
- Flooring: Tile, Laminate, Hardwood
- Doors: Insulated Doors
- Windows: Insulated Windows
- Basement: Full,Finished
- Number of fireplaces: 1
- Fireplace features: Family Room
Interior area
- Total structure area: 1,862
- Total interior livable area: 1,862 sqft
Property
Parking
- Total spaces: 6
- Parking features: Under
- Attached garage spaces: 2
- Uncovered spaces: 4
Features
- Patio & porch: Deck - Vinyl, Covered
- Exterior features: Deck - Vinyl, Covered Patio/Deck, Rain Gutters, Hot Tub/Spa, Professional Landscaping, Fruit Trees, Garden
- Has spa: Yes
- Spa features: Private
- Waterfront features: Lake/Pond, 1 to 2 Mile To Beach, Beach Ownership(Public)
Lot
- Size: 3.53 Acres
- Features: Wooded
Details
- Parcel number: 543438
- Zoning: res
Construction
Type & style
- Home type: SingleFamily
- Architectural style: Raised Ranch
- Property subtype: Single Family Residence
Materials
- Frame
- Foundation: Concrete Perimeter
- Roof: Shingle
Condition
- Year built: 1974
Utilities & green energy
- Electric: 100 Amp Service
- Sewer: Private Sewer
- Water: Private
Community & neighborhood
Community
- Community features: Public Transportation, Shopping, Walk/Jog Trails
Location
- Region: Hudson
Other
Other facts
- Listing terms: Seller W/Participate
Price history
| Date | Event | Price |
|---|---|---|
| 11/4/2024 | Sold | $675,000+3.9%$363/sqft |
Source: MLS PIN #73288243 Report a problem | ||
| 9/16/2024 | Contingent | $649,900$349/sqft |
Source: MLS PIN #73288243 Report a problem | ||
| 9/11/2024 | Listed for sale | $649,900+77.6%$349/sqft |
Source: MLS PIN #73288243 Report a problem | ||
| 3/18/2004 | Sold | $366,000+19%$197/sqft |
Source: Public Record Report a problem | ||
| 5/21/2001 | Sold | $307,500+156.3%$165/sqft |
Source: Public Record Report a problem | ||
Public tax history
| Year | Property taxes | Tax assessment |
|---|---|---|
| 2025 | $8,907 +2.6% | $641,700 +3.5% |
| 2024 | $8,681 +6.6% | $620,100 +11.1% |
| 2023 | $8,145 +4.5% | $557,900 +13.6% |
Find assessor info on the county website
Neighborhood: 01749
Nearby schools
GreatSchools rating
- 5/10Forest Avenue Elementary SchoolGrades: K-4Distance: 1.3 mi
- 5/10David J. Quinn Middle SchoolGrades: 5-7Distance: 2.6 mi
- 4/10Hudson High SchoolGrades: 8-12Distance: 2.9 mi
Schools provided by the listing agent
- Elementary: Forest Ave
- Middle: Quinn
- High: Hudson High
Source: MLS PIN. This data may not be complete. We recommend contacting the local school district to confirm school assignments for this home.
Get a cash offer in 3 minutes
Find out how much your home could sell for in as little as 3 minutes with a no-obligation cash offer.
Estimated market value$687,600
Get a cash offer in 3 minutes
Find out how much your home could sell for in as little as 3 minutes with a no-obligation cash offer.
Estimated market value
$687,600

