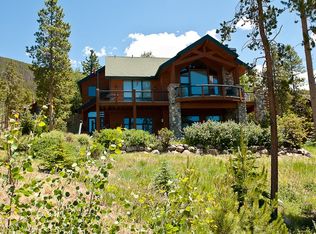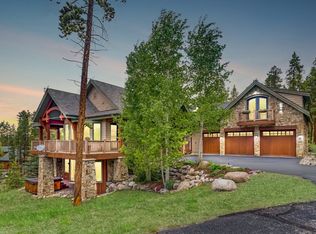Beautifully situated on a great open lot at Keystone Ranch, this home is made for family and entertaining. Main level open living floor plan with large deck surrounded by great views and mature trees. Two luxurious master suites, one on main level. Don't miss the secret door into a private office with wet bar. Spacious bedrooms throughout the home provide privacy for many. Exit lower level great room/bar area to patio leading to private hot tub. Community pool, tennis courts, golf specials.
This property is off market, which means it's not currently listed for sale or rent on Zillow. This may be different from what's available on other websites or public sources.

