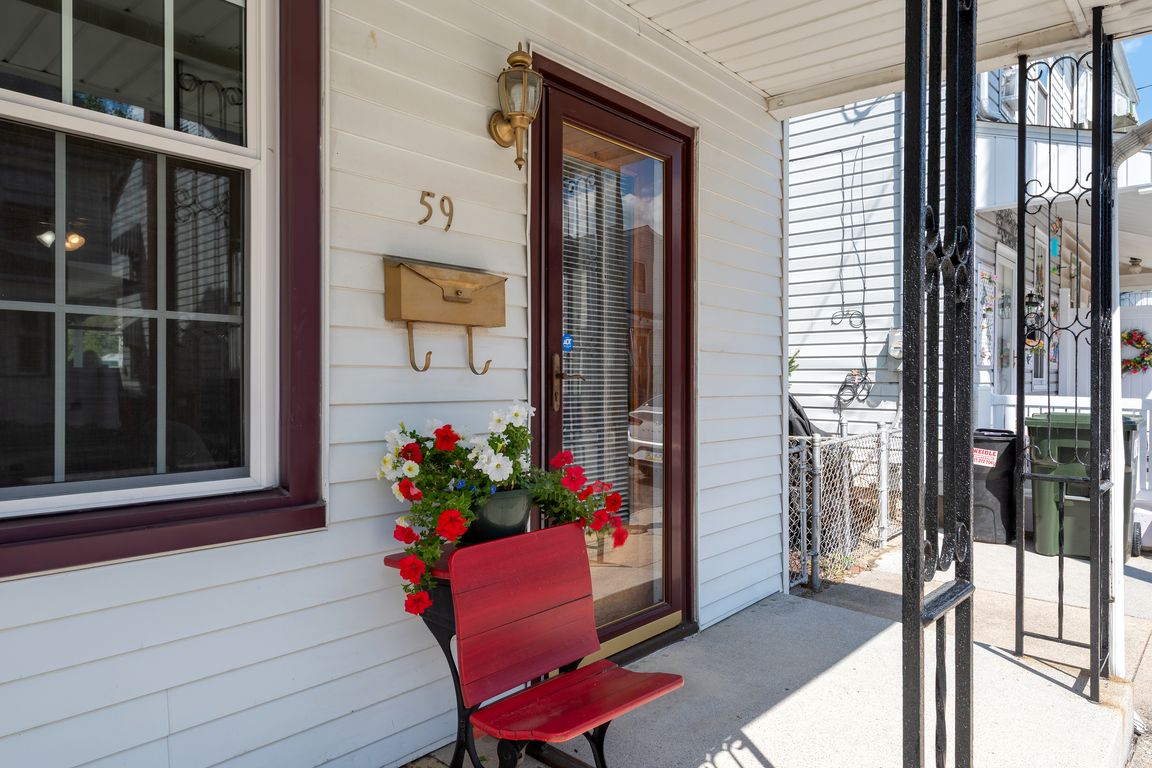
PendingPrice cut: $100 (10/29)
$199,900
3beds
1,353sqft
59 Moravian St, Lebanon, PA 17042
3beds
1,353sqft
Single family residence
Built in 1920
2,614 sqft
2 Open parking spaces
$148 price/sqft
What's special
Fresh paintOff-street parkingNew carpetSoaking tubWelcoming front porchUpper-level laundryFenced backyard
Buy for LESS than appraised value! This home is packed with updates, including new carpet, fresh paint, & granite counters. It features a pellet stove, soaking tub, & an upper-level laundry. The welcoming front porch is perfect while the fenced backyard provides a safe space, & off-street parking adds convenience. $0 ...
- 77 days |
- 84 |
- 1 |
Source: Bright MLS,MLS#: PALN2022644
Travel times
Living Room
Dining Room
Kitchen
Outdoor 1
Zillow last checked: 8 hours ago
Listing updated: October 30, 2025 at 04:05am
Listed by:
Mark Rebert 717-742-0778,
Berkshire Hathaway HomeServices Homesale Realty (800) 383-3535
Source: Bright MLS,MLS#: PALN2022644
Facts & features
Interior
Bedrooms & bathrooms
- Bedrooms: 3
- Bathrooms: 2
- Full bathrooms: 1
- 1/2 bathrooms: 1
- Main level bathrooms: 1
Rooms
- Room types: Living Room, Dining Room, Bedroom 2, Bedroom 3, Kitchen, Den, Bedroom 1, Bathroom 1, Bathroom 2
Bedroom 1
- Features: Ceiling Fan(s), Flooring - Carpet
- Level: Upper
- Area: 154 Square Feet
- Dimensions: 14 x 11
Bedroom 2
- Features: Flooring - Laminate Plank, Track Lighting
- Level: Upper
- Area: 182 Square Feet
- Dimensions: 14 x 13
Bedroom 3
- Features: Attic - Finished, Flooring - Carpet, Lighting - Ceiling
- Level: Upper
- Area: 266 Square Feet
- Dimensions: 14 x 19
Bathroom 1
- Features: Soaking Tub, Bathroom - Stall Shower, Flooring - Tile/Brick
- Level: Main
- Area: 56 Square Feet
- Dimensions: 8 x 7
Bathroom 2
- Features: Flooring - Vinyl
- Level: Upper
- Area: 18 Square Feet
- Dimensions: 6 x 3
Den
- Features: Attached Bathroom, Flooring - Carpet, Lighting - Wall sconces
- Level: Upper
- Area: 130 Square Feet
- Dimensions: 10 x 13
Dining room
- Features: Ceiling Fan(s), Flooring - Laminate Plank
- Level: Main
- Area: 154 Square Feet
- Dimensions: 11 x 14
Kitchen
- Features: Granite Counters, Flooring - Tile/Brick, Lighting - Ceiling
- Level: Main
- Area: 130 Square Feet
- Dimensions: 10 x 13
Living room
- Features: Flooring - Laminate Plank
- Level: Main
- Area: 154 Square Feet
- Dimensions: 14 x 11
Heating
- Baseboard, Electric
Cooling
- Window Unit(s), Electric
Appliances
- Included: Oven/Range - Electric, Refrigerator, Washer/Dryer Stacked, Water Heater, Electric Water Heater
- Laundry: Upper Level
Features
- Soaking Tub, Bathroom - Stall Shower, Ceiling Fan(s), Dining Area, Floor Plan - Traditional, Kitchen - Galley, Upgraded Countertops
- Flooring: Carpet, Laminate, Tile/Brick, Vinyl
- Windows: Double Pane Windows, Replacement
- Basement: Full,Unfinished
- Has fireplace: No
- Fireplace features: Pellet Stove
Interior area
- Total structure area: 1,353
- Total interior livable area: 1,353 sqft
- Finished area above ground: 1,353
Video & virtual tour
Property
Parking
- Total spaces: 2
- Parking features: Off Street, On Street
- Has uncovered spaces: Yes
Accessibility
- Accessibility features: None
Features
- Levels: Two and One Half
- Stories: 2.5
- Patio & porch: Patio, Porch
- Exterior features: Sidewalks
- Pool features: None
- Fencing: Chain Link
Lot
- Size: 2,614 Square Feet
Details
- Additional structures: Above Grade
- Parcel number: 3023442333698660000
- Zoning: R2
- Zoning description: Medium Density Residential
- Special conditions: Standard
Construction
Type & style
- Home type: SingleFamily
- Architectural style: Colonial
- Property subtype: Single Family Residence
- Attached to another structure: Yes
Materials
- Stick Built, Vinyl Siding
- Foundation: Stone
- Roof: Architectural Shingle
Condition
- Very Good
- New construction: No
- Year built: 1920
Utilities & green energy
- Electric: 200+ Amp Service
- Sewer: Private Sewer
- Water: Public
Community & HOA
Community
- Subdivision: Hebron
HOA
- Has HOA: No
Location
- Region: Lebanon
- Municipality: SOUTH LEBANON TWP
Financial & listing details
- Price per square foot: $148/sqft
- Tax assessed value: $74,900
- Annual tax amount: $1,878
- Date on market: 9/13/2025
- Listing agreement: Exclusive Right To Sell
- Listing terms: Cash,Conventional,FHA,PHFA,VA Loan
- Inclusions: Refrigerator, Stackable Washer / Dryer, Basement Washer / Dryer, Window A / C Units. Appliances As-is.
- Exclusions: Portable Dehumidifier
- Ownership: Fee Simple