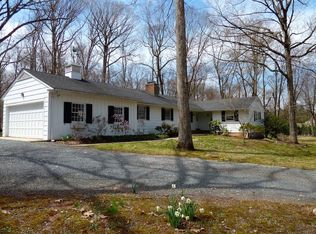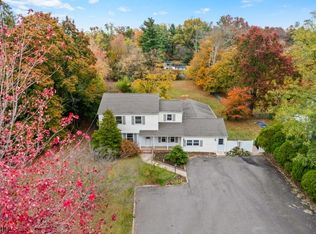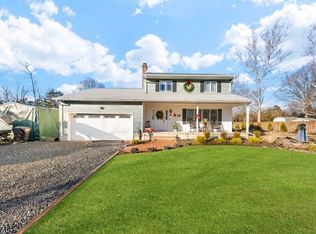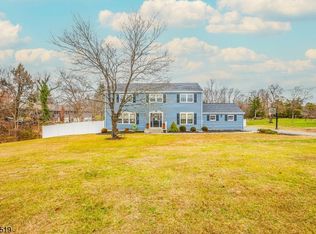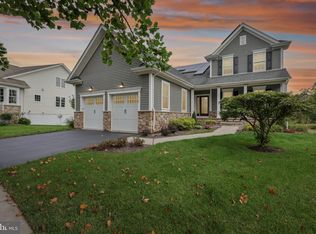Welcome to your dream home! This stunning 4-bedroom, 4-bathroom cabin-style retreat offers the perfect blend of charm and functionality. Nestled on a large, serene property, this home features gorgeous hardwood floors throughout and plenty of space to relax and entertain.The first-floor primary bedroom is complete with an ensuite bathroom for ultimate convenience and privacy. The additional bedrooms are generously sized, including a private guest suite with a full bath located above the attached garage perfect for visitors or a private office.With its spacious layout and timeless design, this property is ideal for anyone seeking comfort and character. Whether you're unwinding by the fireplace or enjoying the great outdoors, this home offers the perfect escape.
Active
Price cut: $50K (10/22)
$700,000
59 Montgomery Rd, Montgomery Twp., NJ 08558
4beds
2,978sqft
Est.:
Single Family Residence
Built in 1958
3 Acres Lot
$-- Zestimate®
$235/sqft
$-- HOA
What's special
Enjoying the great outdoorsUnwinding by the fireplaceEnsuite bathroomGorgeous hardwood floorsTimeless designLarge serene propertyFirst-floor primary bedroom
- 358 days |
- 3,666 |
- 260 |
Zillow last checked: January 07, 2026 at 11:15pm
Listing updated: October 22, 2025 at 11:30am
Listed by:
Kerry Darata 862-201-6718,
Christie's Int. Real Estate Group
Source: GSMLS,MLS#: 3941541
Tour with a local agent
Facts & features
Interior
Bedrooms & bathrooms
- Bedrooms: 4
- Bathrooms: 4
- Full bathrooms: 4
Primary bedroom
- Description: 1st Floor, Full Bath
Bedroom 1
- Level: First
Bedroom 2
- Level: Second
Bedroom 3
- Level: Second
Bedroom 4
- Level: Second
Dining room
- Features: Formal Dining Room
- Level: First
Family room
- Level: First
Kitchen
- Features: Eat-in Kitchen
- Level: First
Living room
- Level: First
Basement
- Features: Laundry Room, Rec Room
Heating
- Baseboard - Hotwater, Gas-Propane Owned
Cooling
- Central Air
Appliances
- Included: Carbon Monoxide Detector, Dishwasher, Dryer, Microwave, Range/Oven-Electric, Refrigerator, Washer, Gas Water Heater
- Laundry: In Basement
Features
- Beamed Ceilings, In-Law Floorplan
- Flooring: Wood
- Basement: Yes,Full
- Number of fireplaces: 2
- Fireplace features: Kitchen, Living Room
Interior area
- Total structure area: 2,978
- Total interior livable area: 2,978 sqft
Property
Parking
- Total spaces: 6
- Parking features: 2 Car Width, Attached Garage, Garage
- Attached garage spaces: 2
- Uncovered spaces: 6
Features
- Patio & porch: Patio
- Has spa: Yes
- Spa features: Hot Tub
Lot
- Size: 3 Acres
- Dimensions: 3 AC
Details
- Parcel number: 2713290010000000040000
- Other equipment: Generator-Hookup
Construction
Type & style
- Home type: SingleFamily
- Architectural style: Colonial
- Property subtype: Single Family Residence
Materials
- Wood Siding
- Roof: Asphalt Shingle
Condition
- Year built: 1958
Utilities & green energy
- Gas: Gas-Propane
- Sewer: Septic Tank
- Water: Well
- Utilities for property: Propane
Community & HOA
Community
- Security: Carbon Monoxide Detector(s), Fire Extinguisher, Smoke Detector(s), Carbon Monoxide Detector
Location
- Region: Skillman
Financial & listing details
- Price per square foot: $235/sqft
- Tax assessed value: $493,800
- Annual tax amount: $16,927
- Date on market: 1/15/2025
- Ownership type: Fee Simple
Estimated market value
Not available
Estimated sales range
Not available
Not available
Price history
Price history
| Date | Event | Price |
|---|---|---|
| 10/22/2025 | Price change | $700,000-6.7%$235/sqft |
Source: | ||
| 10/6/2025 | Price change | $750,000-6.1%$252/sqft |
Source: | ||
| 9/17/2025 | Listed for sale | $799,000$268/sqft |
Source: | ||
| 6/25/2025 | Pending sale | $799,000$268/sqft |
Source: | ||
| 6/5/2025 | Price change | $799,000-3.6%$268/sqft |
Source: | ||
Public tax history
Public tax history
| Year | Property taxes | Tax assessment |
|---|---|---|
| 2025 | $16,671 | $493,800 |
| 2024 | $16,671 -1.4% | $493,800 |
| 2023 | $16,903 +7.1% | $493,800 |
Find assessor info on the county website
BuyAbility℠ payment
Est. payment
$4,719/mo
Principal & interest
$3360
Property taxes
$1114
Home insurance
$245
Climate risks
Neighborhood: 08558
Nearby schools
GreatSchools rating
- 9/10Montgomery Lower Mid SchoolGrades: 5-6Distance: 1.5 mi
- 10/10Montgomery Upper Mid SchoolGrades: 7-8Distance: 1.5 mi
- 8/10Montgomery High SchoolGrades: 9-12Distance: 3.2 mi
- Loading
- Loading
