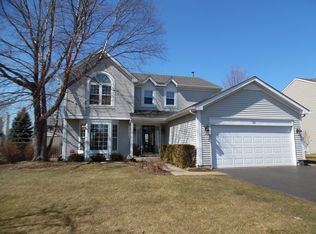Closed
$435,888
59 Mohawk St, Cary, IL 60013
4beds
2,978sqft
Single Family Residence
Built in 1991
9,900 Square Feet Lot
$461,400 Zestimate®
$146/sqft
$3,447 Estimated rent
Home value
$461,400
$420,000 - $508,000
$3,447/mo
Zestimate® history
Loading...
Owner options
Explore your selling options
What's special
JUST LISTED - This very popular Hamden floorplan has been wonderfully updated and is in pristine condition inside and out. Spanning approximately 3000 square feet of finished living space, this must-see home features a beautiful chef's kitchen boasting stainless appliances, hardwood floors and eating area that flow seamlessly with the inviting family room. In addition to the formal living and dining rooms making this the perfect space to entertain friends and family. Sliding doors lead to a park like fenced yard with large winding patio and meticulous landscaping. The four bedrooms feature beautiful new flooring, and the generous primary suite holds an updated private bath and walk in closet. The lower level is brilliantly finished and home to the game room, theatre room, and abundant storage area. The home's location is near perfect with convenient proximity to shopping, train, excellent schools, restaurants and more. Call today to schedule your private showing or request more details.
Zillow last checked: 8 hours ago
Listing updated: October 21, 2024 at 11:20am
Listing courtesy of:
Joseph Woodbury 847-347-5609,
Baird & Warner,
Michelle Mitchell 224-595-1110,
Baird & Warner
Bought with:
Beata Kitsis
Nelly Corp Realty
Source: MRED as distributed by MLS GRID,MLS#: 12103028
Facts & features
Interior
Bedrooms & bathrooms
- Bedrooms: 4
- Bathrooms: 3
- Full bathrooms: 2
- 1/2 bathrooms: 1
Primary bedroom
- Features: Flooring (Vinyl), Window Treatments (All), Bathroom (Full)
- Level: Second
- Area: 238 Square Feet
- Dimensions: 17X14
Bedroom 2
- Features: Flooring (Vinyl), Window Treatments (All)
- Level: Second
- Area: 121 Square Feet
- Dimensions: 11X11
Bedroom 3
- Features: Flooring (Vinyl), Window Treatments (All)
- Level: Second
- Area: 120 Square Feet
- Dimensions: 12X10
Bedroom 4
- Features: Flooring (Vinyl), Window Treatments (Blinds)
- Level: Second
- Area: 100 Square Feet
- Dimensions: 10X10
Dining room
- Features: Flooring (Hardwood), Window Treatments (All)
- Level: Main
- Area: 143 Square Feet
- Dimensions: 13X11
Eating area
- Features: Flooring (Hardwood), Window Treatments (All)
- Level: Main
- Area: 100 Square Feet
- Dimensions: 10X10
Family room
- Features: Flooring (Hardwood), Window Treatments (All)
- Level: Main
- Area: 238 Square Feet
- Dimensions: 17X14
Game room
- Features: Flooring (Carpet)
- Level: Basement
- Area: 238 Square Feet
- Dimensions: 17X14
Kitchen
- Features: Kitchen (Eating Area-Table Space, Custom Cabinetry, Granite Counters), Flooring (Hardwood), Window Treatments (All)
- Level: Main
- Area: 132 Square Feet
- Dimensions: 12X11
Laundry
- Level: Basement
- Area: 9801 Square Feet
- Dimensions: 99X99
Living room
- Features: Flooring (Hardwood), Window Treatments (All)
- Level: Main
- Area: 182 Square Feet
- Dimensions: 14X13
Media room
- Features: Flooring (Carpet)
- Level: Basement
- Area: 182 Square Feet
- Dimensions: 14X13
Heating
- Natural Gas
Cooling
- Central Air
Appliances
- Included: Range, Dishwasher, Refrigerator, Washer, Dryer, Disposal, Stainless Steel Appliance(s), Water Softener Owned, Humidifier
- Laundry: Gas Dryer Hookup
Features
- Wet Bar
- Basement: Finished,Full
- Attic: Unfinished
Interior area
- Total structure area: 0
- Total interior livable area: 2,978 sqft
Property
Parking
- Total spaces: 4
- Parking features: Asphalt, Garage Door Opener, On Site, Garage Owned, Attached, Off Street, Garage
- Attached garage spaces: 2
- Has uncovered spaces: Yes
Accessibility
- Accessibility features: No Disability Access
Features
- Stories: 2
- Patio & porch: Patio
- Fencing: Fenced
Lot
- Size: 9,900 sqft
- Dimensions: 132X75
Details
- Parcel number: 1914130004
- Special conditions: None
- Other equipment: TV-Cable, Ceiling Fan(s), Sump Pump
Construction
Type & style
- Home type: SingleFamily
- Architectural style: Colonial
- Property subtype: Single Family Residence
Materials
- Vinyl Siding
- Foundation: Concrete Perimeter
- Roof: Asphalt
Condition
- New construction: No
- Year built: 1991
Details
- Builder model: HAMDEN
Utilities & green energy
- Electric: 200+ Amp Service
- Sewer: Public Sewer
- Water: Public
Community & neighborhood
Security
- Security features: Carbon Monoxide Detector(s)
Community
- Community features: Park, Curbs, Sidewalks, Street Lights, Street Paved
Location
- Region: Cary
- Subdivision: Greenfields
Other
Other facts
- Listing terms: Conventional
- Ownership: Fee Simple
Price history
| Date | Event | Price |
|---|---|---|
| 9/9/2024 | Sold | $435,888+2.6%$146/sqft |
Source: | ||
| 7/18/2024 | Contingent | $425,000$143/sqft |
Source: | ||
| 7/12/2024 | Listed for sale | $425,000+122.5%$143/sqft |
Source: | ||
| 9/13/1995 | Sold | $191,000$64/sqft |
Source: Public Record Report a problem | ||
Public tax history
| Year | Property taxes | Tax assessment |
|---|---|---|
| 2024 | $9,383 +6.2% | $119,425 +15.4% |
| 2023 | $8,837 +11.6% | $103,462 +14.2% |
| 2022 | $7,919 +5% | $90,572 +7.3% |
Find assessor info on the county website
Neighborhood: 60013
Nearby schools
GreatSchools rating
- 4/10Briargate Elementary SchoolGrades: 1-5Distance: 0.8 mi
- 6/10Cary Jr High SchoolGrades: 6-8Distance: 2 mi
- 9/10Cary-Grove Community High SchoolGrades: 9-12Distance: 1.4 mi
Schools provided by the listing agent
- District: 26
Source: MRED as distributed by MLS GRID. This data may not be complete. We recommend contacting the local school district to confirm school assignments for this home.
Get a cash offer in 3 minutes
Find out how much your home could sell for in as little as 3 minutes with a no-obligation cash offer.
Estimated market value$461,400
Get a cash offer in 3 minutes
Find out how much your home could sell for in as little as 3 minutes with a no-obligation cash offer.
Estimated market value
$461,400
