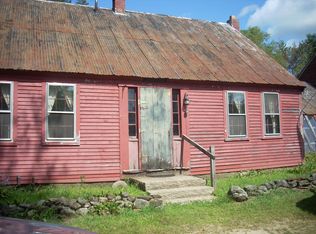Closed
Listed by:
Carrie Alex,
Alex & Associates Realty 603-403-1606
Bought with: New Space Real Estate, LLC
$425,750
59 Milton Mills Road, Lebanon, ME 04027
4beds
1,956sqft
Ranch
Built in 1985
3 Acres Lot
$429,100 Zestimate®
$218/sqft
$2,846 Estimated rent
Home value
$429,100
$386,000 - $476,000
$2,846/mo
Zestimate® history
Loading...
Owner options
Explore your selling options
What's special
Back on the market due to financing. Welcome to country living at its finest! This well-maintained 4-bedroom, 1-bathroom ranch-style home sits on a serene 3-acre lot, offering privacy, space, and endless possibilities. Nestled away from the hustle and bustle, this property is perfect for those seeking a quiet retreat with room to roam. Inside, you’ll find a warm and inviting floor plan with ample natural light throughout. The spacious living area flows into a functional kitchen and dining space, making it ideal for gatherings and everyday living. All four bedrooms offer generous closet space and versatility for family, guests, or a home office. Step outside and enjoy the beauty of open skies and peaceful countryside views. Whether you’re looking to garden, explore hobby farming, or simply relax in nature, this property provides the perfect canvas. If you’ve been dreaming of life in the country without sacrificing convenience, this is the home for you. Minutes to the NH boarder! Schedule your private showing today!
Zillow last checked: 8 hours ago
Listing updated: September 10, 2025 at 02:13pm
Listed by:
Carrie Alex,
Alex & Associates Realty 603-403-1606
Bought with:
Anne Golding
New Space Real Estate, LLC
Source: PrimeMLS,MLS#: 5044972
Facts & features
Interior
Bedrooms & bathrooms
- Bedrooms: 4
- Bathrooms: 1
- Full bathrooms: 1
Heating
- Oil
Cooling
- None
Appliances
- Included: Dishwasher, Dryer, Microwave, Refrigerator, Washer, Electric Stove
Features
- Flooring: Laminate
- Has basement: No
Interior area
- Total structure area: 1,956
- Total interior livable area: 1,956 sqft
- Finished area above ground: 1,956
- Finished area below ground: 0
Property
Parking
- Parking features: Gravel, Driveway
- Has uncovered spaces: Yes
Features
- Levels: One
- Stories: 1
- Patio & porch: Patio
- Exterior features: Shed
- Has spa: Yes
- Spa features: Heated
- Frontage length: Road frontage: 260
Lot
- Size: 3 Acres
- Features: Country Setting
Details
- Parcel number: LBNNMR09L072B
- Zoning description: RA
Construction
Type & style
- Home type: SingleFamily
- Architectural style: Ranch
- Property subtype: Ranch
Materials
- Wood Frame
- Foundation: Other, Concrete Slab
- Roof: Shingle
Condition
- New construction: No
- Year built: 1985
Utilities & green energy
- Electric: Circuit Breakers
- Sewer: 1000 Gallon, Concrete, Private Sewer
- Utilities for property: Cable Available
Community & neighborhood
Location
- Region: Lebanon
Other
Other facts
- Road surface type: Paved
Price history
| Date | Event | Price |
|---|---|---|
| 9/10/2025 | Sold | $425,750+2.6%$218/sqft |
Source: | ||
| 8/11/2025 | Pending sale | $414,900$212/sqft |
Source: | ||
| 8/11/2025 | Contingent | $414,900$212/sqft |
Source: | ||
| 8/6/2025 | Price change | $414,900-2.4%$212/sqft |
Source: | ||
| 7/15/2025 | Listed for sale | $424,900$217/sqft |
Source: | ||
Public tax history
| Year | Property taxes | Tax assessment |
|---|---|---|
| 2024 | $2,916 +3.3% | $306,919 |
| 2023 | $2,824 +46% | $306,919 +143.6% |
| 2022 | $1,934 +1.6% | $126,000 |
Find assessor info on the county website
Neighborhood: 04027
Nearby schools
GreatSchools rating
- 9/10Hanson SchoolGrades: K-3Distance: 2.8 mi
- 6/10Noble High SchoolGrades: 8-12Distance: 10.7 mi
- 6/10Lebanon SchoolGrades: 4-5Distance: 2.9 mi
Schools provided by the listing agent
- Elementary: Lebanon Elementary School
- High: Noble High School
- District: Lebanon School District
Source: PrimeMLS. This data may not be complete. We recommend contacting the local school district to confirm school assignments for this home.
Get pre-qualified for a loan
At Zillow Home Loans, we can pre-qualify you in as little as 5 minutes with no impact to your credit score.An equal housing lender. NMLS #10287.
