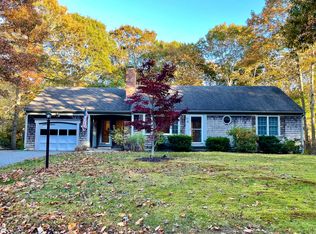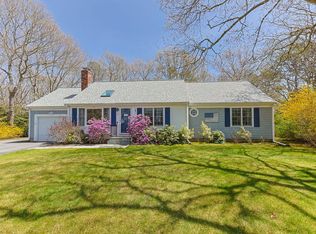When you walk through the door of this beautifully remodeled home you will be stunned! It's breath taking! Custom finishes and pride in ownership shine throughout! This lovely spacious home has an open floor plan with kitchen, living room, dinning room, and a large 4 season room all flowing together making it the perfect home for entertaining! You will love cooking in your new kitchen with crisp white cabinetry made with soft close hinges and undermount lighting. Sunlight pours into the impressive 4 season room featuring large windows and a very high vaulted ceiling with exposed wood beams. BRAND NEW light maple floors throughout home. The master bedroom holds an en suite as well as his and her closets. Laundry is conveniently located on the first floor. There's a workshop in the basement for all your woodworking/crafting needs. The yard has been beautifully landscaped, surrounding wooded areas offer tons of privacy. Nothing for you to do but move in and enjoy this lovely home.
This property is off market, which means it's not currently listed for sale or rent on Zillow. This may be different from what's available on other websites or public sources.

