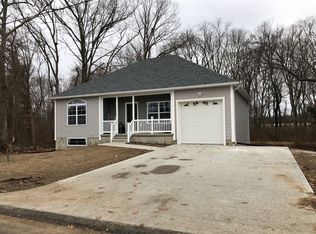Spacious home on almost an acre in awesome location near Connecticut line ! Close to Bike Path and South Pond! Spacious kitchen with brand new stainless steel appliances, oak cabinets, pantry closet, and opens to the dining area. Bright and sunny with sliders to patio and overlooks fenced in back yard ! Open floor plan also includes Family room, foyer, and formal dining room. First floor laundry, central air and so much more!
This property is off market, which means it's not currently listed for sale or rent on Zillow. This may be different from what's available on other websites or public sources.

