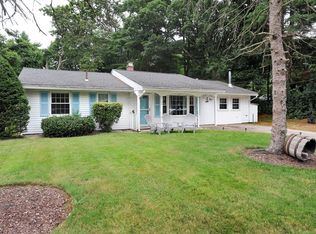59 Micheal is a 3 bed 1bath home with an office/laundry room. Interior has been completely refinished. New 200 amp electrical service. New fujitsu high efficiency heat pump Ac. Plumbing replaced from ground up. New stainless appliances in kitchen with granite counter tops and tile backplash. Ready to move in!
This property is off market, which means it's not currently listed for sale or rent on Zillow. This may be different from what's available on other websites or public sources.
