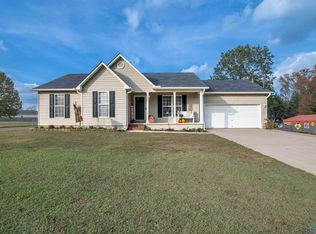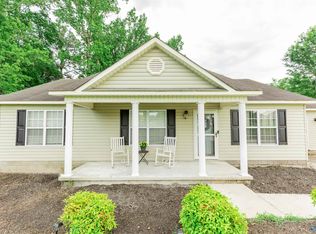Sold for $140,400 on 01/26/24
$140,400
59 McGovern Rd, Hartselle, AL 35640
3beds
1,276sqft
SingleFamily
Built in 2004
0.6 Acres Lot
$209,300 Zestimate®
$110/sqft
$1,469 Estimated rent
Home value
$209,300
$197,000 - $220,000
$1,469/mo
Zestimate® history
Loading...
Owner options
Explore your selling options
What's special
Clean! Clean! Clean! Everyone loves a house that is clean! Adorable home located just outside the city limits of Hartselle but close to everything. A perfect home for anyone! Open concept living with a beautiful fireplace and vaulted ceiling in the living area. Enjoy the large lot of 0.60 acres and fenced in backyard with covered 12x24 deck. There's so much to love about this home!
Facts & features
Interior
Bedrooms & bathrooms
- Bedrooms: 3
- Bathrooms: 2
- Full bathrooms: 2
Heating
- Forced air
Features
- Flooring: Tile, Other, Carpet, Hardwood
- Has fireplace: Yes
Interior area
- Total interior livable area: 1,276 sqft
Property
Features
- Exterior features: Other
Lot
- Size: 0.60 Acres
Details
- Parcel number: 1502040003020002
Construction
Type & style
- Home type: SingleFamily
Materials
- Foundation: Wood
- Roof: Asphalt
Condition
- Year built: 2004
Community & neighborhood
Location
- Region: Hartselle
Other
Other facts
- State: AL
- Status: ACTIVE
- County: MORGAN
- GARAGE/CARPORT: Two Car Garage
- BEDROOM2 DESC: Carpet, Ceiling Fan
- FENCE: Chain Link Fence
- HEAT: Central 1
- MASTER BR DESC: Ceiling Fan, Carpet, Walkin Closet
- STYLE: Ranch/1 Story
- AIR CONDITION: Central 1
- FIREPLACE: One, Gas Log
- BEDROOM3 DESC: Carpet, Ceiling Fan
- KITCHEN DESC: Pantry
- Elementary School: DANVILLE-NEEL
- Middle School: DANVILLE
- High School: DANVILLE
- LIVING ROOM DESC: Fireplace, Wood Floor, Vaulted Ceil, Ceiling Fan
- Living: LIVING
- Lot: 0
- Subdivision: COUNTRY HAVEN
- CONSTRUCTION: Vinyl
Price history
| Date | Event | Price |
|---|---|---|
| 1/26/2024 | Sold | $140,400-5.8%$110/sqft |
Source: Public Record Report a problem | ||
| 10/1/2020 | Sold | $149,000+20.3%$117/sqft |
Source: Public Record Report a problem | ||
| 10/10/2018 | Sold | $123,900+3.3%$97/sqft |
Source: | ||
| 8/31/2018 | Listed for sale | $119,900+1099%$94/sqft |
Source: MarMac Real Estate #1102221 Report a problem | ||
| 3/13/2015 | Sold | $10,000-41.2%$8/sqft |
Source: Public Record Report a problem | ||
Public tax history
| Year | Property taxes | Tax assessment |
|---|---|---|
| 2024 | $471 -1.3% | $14,040 -1.1% |
| 2023 | $477 -2.4% | $14,200 -2.2% |
| 2022 | $489 -43.8% | $14,520 -37.7% |
Find assessor info on the county website
Neighborhood: 35640
Nearby schools
GreatSchools rating
- 9/10Danville-Neel Elementary SchoolGrades: PK-4Distance: 7.7 mi
- 3/10Danville Middle SchoolGrades: 5-8Distance: 8.2 mi
- 3/10Danville High SchoolGrades: 9-12Distance: 8.2 mi
Schools provided by the listing agent
- Elementary: DANVILLE-NEEL
- Middle: DANVILLE
- High: DANVILLE
Source: The MLS. This data may not be complete. We recommend contacting the local school district to confirm school assignments for this home.

Get pre-qualified for a loan
At Zillow Home Loans, we can pre-qualify you in as little as 5 minutes with no impact to your credit score.An equal housing lender. NMLS #10287.
Sell for more on Zillow
Get a free Zillow Showcase℠ listing and you could sell for .
$209,300
2% more+ $4,186
With Zillow Showcase(estimated)
$213,486
