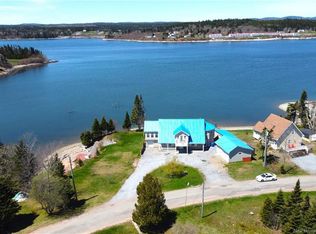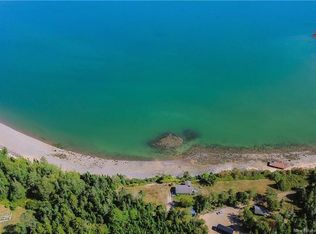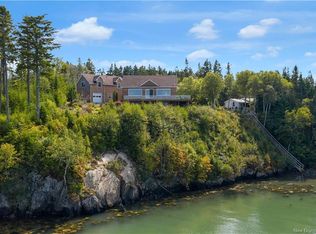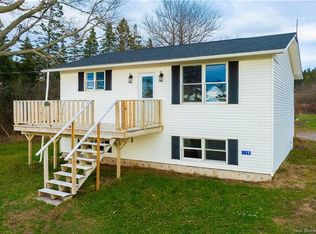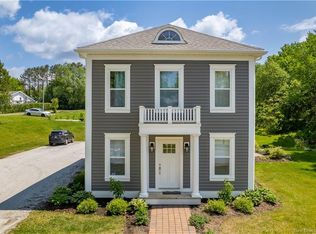59 McCarthys Point Rd, Pennfield, NB E5J 1A5
What's special
- 274 days |
- 98 |
- 3 |
Zillow last checked: 8 hours ago
Listing updated: August 29, 2025 at 03:51am
TIM SOMERVILLE, Salesperson,
Royal LePage Atlantic Brokerage,
MICHAEL DEMPSEY, Salesperson,
Royal LePage Atlantic
Facts & features
Interior
Bedrooms & bathrooms
- Bedrooms: 3
- Bathrooms: 2
- Full bathrooms: 2
Bedroom
- Level: Main
Bedroom
- Level: Lower
Bathroom
- Level: Main
Other
- Level: Main
Dining room
- Level: Main
Other
- Level: Main
Family room
- Level: Lower
Kitchen
- Level: Main
Laundry
- Level: Main
Living room
- Level: Main
Office
- Level: Lower
Other
- Level: Main
Other
- Level: Main
Rec room
- Level: Lower
Utility room
- Level: Lower
Walk in closet
- Level: Main
Walk in closet
- Level: Lower
Heating
- Baseboard, Electric, Forced Air
Cooling
- Electric, Heat Pump - Ductless
Appliances
- Included: Built-In Appliances, Range Hood
- Laundry: Main Level
Features
- Ensuite, Single-Level Living
- Flooring: Ceramic Tile, Laminate
- Basement: Full,Finished,Walk-Out Access
- Has fireplace: No
Interior area
- Total structure area: 2,600
- Total interior livable area: 2,600 sqft
- Finished area above ground: 1,440
Property
Parking
- Parking features: Gravel, Garage
- Garage spaces: 2
- Has uncovered spaces: Yes
- Details: Garage Size(Detached 2-Car)
Accessibility
- Accessibility features: Single Storey Living
Features
- Has view: Yes
- View description: Water, Ocean
- Has water view: Yes
- Water view: Water,Ocean
- Waterfront features: Waterfront (Deeded), Ocean Front, Ocean
Lot
- Size: 1.64 Acres
- Features: Cleared, Landscaped, Level, Sloping/Terrace, 1.0 -2.99 Acres
Details
- Parcel number: 15199359
- Other equipment: Fuel Tank(s)
Construction
Type & style
- Home type: SingleFamily
- Architectural style: Bungalow
- Property subtype: Single Family Residence
Materials
- Vinyl Siding
- Foundation: Concrete
- Roof: Metal
Condition
- Year built: 2016
Utilities & green energy
- Sewer: Septic Tank
- Water: Drilled, Well
Community & HOA
Location
- Region: Pennfield
Financial & listing details
- Price per square foot: C$230/sqft
- Annual tax amount: C$4,003
- Date on market: 3/27/2025
- Ownership: Freehold
(506) 333-6331
By pressing Contact Agent, you agree that the real estate professional identified above may call/text you about your search, which may involve use of automated means and pre-recorded/artificial voices. You don't need to consent as a condition of buying any property, goods, or services. Message/data rates may apply. You also agree to our Terms of Use. Zillow does not endorse any real estate professionals. We may share information about your recent and future site activity with your agent to help them understand what you're looking for in a home.
Price history
Price history
Price history is unavailable.
Public tax history
Public tax history
Tax history is unavailable.Climate risks
Neighborhood: E5J
Nearby schools
GreatSchools rating
- 1/10Eastport Elementary SchoolGrades: PK-8Distance: 24.6 mi
- NAShead High SchoolGrades: 9-12Distance: 24.5 mi
- Loading
