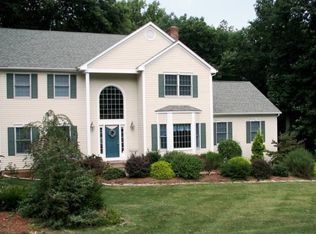Just Beginning Brand New Colonial. Pretty home in a fabulous and sought after location. Hardwood floors thru-out, loaded with quality trim work. Formal dining room with coffered ceiling. Pretty office with French doors. Gorgeous master suite. Terrific Layout. Huge and level side yard. Plans & Specs attached. Plot attached. Pretty Setting. Wonderful subdivision. Still time for your personal selections. Photos similar as to be built.
This property is off market, which means it's not currently listed for sale or rent on Zillow. This may be different from what's available on other websites or public sources.
