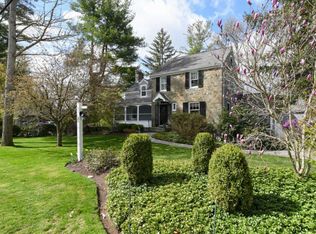Have you been bumped out of renting because the market has been so crazy? Have you considered renting a home that needs no updating, one that sits in the very-desirable Olde Delmar community, one in which you can build equity and have some peace of mind? Check out 59 Marlboro! Great space with a front-to-back living room (ductless a/c unit cools the first floor), a half bath, large kitchen, dining room and very cool vintage den. Upstairs boasts three bedrooms and a full bath. Great backyard and fantastic back covered porch. Make this home yours! Utilities Included.
This property is off market, which means it's not currently listed for sale or rent on Zillow. This may be different from what's available on other websites or public sources.
