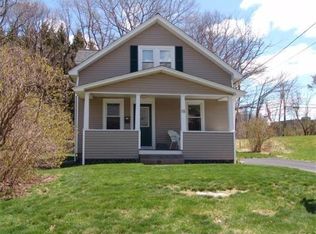Terrific New England colonial close to major highways and shopping make this a great commuter locale!* Most of the big tickets items have been completed* Recent improvements include 4 bedroom septic, boiler, oil tank,tankless hot water system, upgraded 200 amp panel, replacement doors and vinyl windows* Lovely lot which includes shed, provides ample space for entertaining* Wonderful floor plan and generous bedrooms accommodate many living needs* A tremendous value!*
This property is off market, which means it's not currently listed for sale or rent on Zillow. This may be different from what's available on other websites or public sources.
