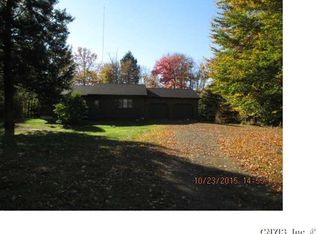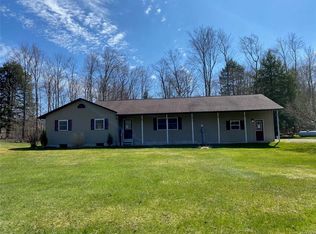Closed
$280,000
59 Maplewood Rd, West Monroe, NY 13167
3beds
2,132sqft
Single Family Residence
Built in 2002
1.32 Acres Lot
$324,000 Zestimate®
$131/sqft
$2,161 Estimated rent
Home value
$324,000
$308,000 - $340,000
$2,161/mo
Zestimate® history
Loading...
Owner options
Explore your selling options
What's special
***The open house scheduled for 2/18 is canceled*** This 3 bedroom split level home sits on over 1.3 acres, and gives you living in the country feel while being only minutes from Route 81 and Central Square. Set back off the road, the long drive welcomes you up to the open front porch great for sitting out on warm summer nights. The park like back yard is fully fenced with plenty of room to roam. Inside you will find an expansive great room with vaulted ceilings that flows into the bright eat-in kitchen w/breakfast bar and new stainless appliances. There is a slider to the back yard and hardwoods throughout. There is also first floor half bath with laundry and ceramic tile flooring. Up the stairs you will find 3 spacious bedrooms with newer wall to wall carpeting including a full bath and walk in closet in the primary bedroom and also another separate full bath. The partially finished large and dry basement could easily be completed to add even more living space. New washer/dryer, new hot water heater, new seamless gutters, new well pressure tank and whole house water filter, new toilets and exterior basement wall waterproofing. There is nothing to do but move in and enjoy!
Zillow last checked: 8 hours ago
Listing updated: April 23, 2024 at 04:24pm
Listed by:
Nello J. Mastracco 315-399-7389,
Bell Home Team
Bought with:
Mary E Phillips, 10301220736
NextHome CNY Realty
Source: NYSAMLSs,MLS#: S1520388 Originating MLS: Syracuse
Originating MLS: Syracuse
Facts & features
Interior
Bedrooms & bathrooms
- Bedrooms: 3
- Bathrooms: 3
- Full bathrooms: 2
- 1/2 bathrooms: 1
- Main level bathrooms: 1
Heating
- Propane, Forced Air
Cooling
- Central Air
Appliances
- Included: Convection Oven, Dryer, Dishwasher, Electric Cooktop, Electric Oven, Electric Range, Electric Water Heater, Microwave, Refrigerator, Washer
- Laundry: Main Level
Features
- Breakfast Bar, Ceiling Fan(s), Cathedral Ceiling(s), Eat-in Kitchen, Great Room, Sliding Glass Door(s), Bath in Primary Bedroom
- Flooring: Carpet, Hardwood, Tile, Varies, Vinyl
- Doors: Sliding Doors
- Basement: Full,Partially Finished
- Has fireplace: No
Interior area
- Total structure area: 2,132
- Total interior livable area: 2,132 sqft
Property
Parking
- Total spaces: 2
- Parking features: Attached, Garage
- Attached garage spaces: 2
Features
- Levels: Two
- Stories: 2
- Patio & porch: Open, Porch
- Exterior features: Fully Fenced, Gravel Driveway, Private Yard, See Remarks
- Fencing: Full
Lot
- Size: 1.32 Acres
- Dimensions: 190 x 303
- Features: Agricultural, Corner Lot
Details
- Parcel number: 35600026100000020211100000
- Special conditions: Standard
Construction
Type & style
- Home type: SingleFamily
- Architectural style: Split Level
- Property subtype: Single Family Residence
Materials
- Vinyl Siding, Copper Plumbing
- Foundation: Block
- Roof: Asphalt,Shingle
Condition
- Resale
- Year built: 2002
Utilities & green energy
- Electric: Circuit Breakers
- Sewer: Septic Tank
- Water: Well
- Utilities for property: Cable Available, High Speed Internet Available
Community & neighborhood
Location
- Region: West Monroe
- Subdivision: Scribas Patent
Other
Other facts
- Listing terms: Cash,Conventional,FHA,USDA Loan,VA Loan
Price history
| Date | Event | Price |
|---|---|---|
| 3/29/2024 | Sold | $280,000+2.2%$131/sqft |
Source: | ||
| 2/18/2024 | Pending sale | $274,000$129/sqft |
Source: | ||
| 2/13/2024 | Listed for sale | $274,000+21.5%$129/sqft |
Source: | ||
| 1/17/2023 | Sold | $225,500-1.9%$106/sqft |
Source: | ||
| 11/29/2022 | Pending sale | $229,900$108/sqft |
Source: | ||
Public tax history
| Year | Property taxes | Tax assessment |
|---|---|---|
| 2024 | -- | $261,000 +16% |
| 2023 | -- | $225,000 +11.9% |
| 2022 | -- | $201,000 +11.7% |
Find assessor info on the county website
Neighborhood: 13167
Nearby schools
GreatSchools rating
- 5/10Aura A Cole Elementary SchoolGrades: PK-5Distance: 3.7 mi
- 4/10Central Square Middle SchoolGrades: 6-8Distance: 6 mi
- 5/10Paul V Moore High SchoolGrades: 9-12Distance: 5.7 mi
Schools provided by the listing agent
- Elementary: Aura A Cole Elementary
- Middle: Central Square Middle
- High: Paul V Moore High
- District: Central Square
Source: NYSAMLSs. This data may not be complete. We recommend contacting the local school district to confirm school assignments for this home.

