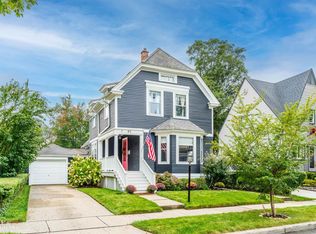Sold for $508,000
$508,000
59 Mapleton Rd, Grosse Pointe Farms, MI 48236
3beds
2,120sqft
Single Family Residence
Built in 1929
3,049.2 Square Feet Lot
$531,600 Zestimate®
$240/sqft
$2,732 Estimated rent
Home value
$531,600
$473,000 - $595,000
$2,732/mo
Zestimate® history
Loading...
Owner options
Explore your selling options
What's special
Come check out this Charming 3 bedroom 2 full bath Home in prime location in Grosse Pointe Farms! Walking distance to The Hill. Open layout features Family Room with Gas Fireplace, open to large dining room. Cozy Sun Room! Beautiful Kitchen with all appliances included. First floor den & office! Refinished hardwood floors. 3 bedrooms upstairs. Primary bedroom with walk in closet and bathroom. Finished basement with additional living room area and bar (wine fridge included). Quaint backyard perfect for entertaining. 1.5 Car Detached Garage. New Furnace & A/C (2 yrs).
Zillow last checked: 8 hours ago
Listing updated: October 30, 2024 at 11:50am
Listed by:
Sandra Hall 586-557-6636,
RE/MAX First
Bought with:
Alex M. Lucido, 6502119186
Lucido and Associates, Inc
Source: MiRealSource,MLS#: 50158356 Originating MLS: MiRealSource
Originating MLS: MiRealSource
Facts & features
Interior
Bedrooms & bathrooms
- Bedrooms: 3
- Bathrooms: 2
- Full bathrooms: 2
Bedroom 1
- Level: Upper
- Area: 132
- Dimensions: 12 x 11
Bedroom 2
- Level: Upper
- Area: 120
- Dimensions: 12 x 10
Bedroom 3
- Level: Upper
- Area: 110
- Dimensions: 11 x 10
Bathroom 1
- Level: Entry
Bathroom 2
- Level: Upper
Dining room
- Features: Wood
- Level: Entry
- Area: 130
- Dimensions: 13 x 10
Family room
- Features: Wood
- Level: Entry
- Area: 160
- Dimensions: 16 x 10
Kitchen
- Features: Wood
- Level: Entry
- Area: 120
- Dimensions: 12 x 10
Office
- Level: Entry
- Area: 100
- Dimensions: 10 x 10
Heating
- Forced Air, Natural Gas
Cooling
- Central Air
Appliances
- Included: Dishwasher, Dryer, Microwave, Range/Oven, Refrigerator, Washer
Features
- Walk-In Closet(s)
- Flooring: Hardwood, Wood
- Basement: Finished
- Number of fireplaces: 1
- Fireplace features: Family Room, Gas
Interior area
- Total structure area: 2,276
- Total interior livable area: 2,120 sqft
- Finished area above ground: 1,720
- Finished area below ground: 400
Property
Parking
- Total spaces: 1.5
- Parking features: Detached
- Garage spaces: 1.5
Features
- Levels: Two
- Stories: 2
- Patio & porch: Patio, Porch
- Exterior features: Lawn Sprinkler, Sidewalks
- Fencing: Fenced
- Frontage type: Road
- Frontage length: 45
Lot
- Size: 3,049 sqft
- Dimensions: 45 x 72
- Features: Subdivision, Sidewalks
Details
- Parcel number: 38011080004000
- Zoning description: Residential
- Special conditions: Private
Construction
Type & style
- Home type: SingleFamily
- Architectural style: Colonial
- Property subtype: Single Family Residence
Materials
- Brick, Vinyl Siding
- Foundation: Basement
Condition
- Year built: 1929
Utilities & green energy
- Sewer: Public Sanitary
- Water: Public
Community & neighborhood
Location
- Region: Grosse Pointe Farms
- Subdivision: Memorial Sub
Other
Other facts
- Listing agreement: Exclusive Right to Sell/VR
- Listing terms: Cash,Conventional
Price history
| Date | Event | Price |
|---|---|---|
| 10/30/2024 | Sold | $508,000+10.5%$240/sqft |
Source: | ||
| 10/19/2024 | Pending sale | $459,900$217/sqft |
Source: | ||
| 10/17/2024 | Listed for sale | $459,900+31.4%$217/sqft |
Source: | ||
| 5/22/2018 | Sold | $350,000-2%$165/sqft |
Source: Public Record Report a problem | ||
| 4/15/2018 | Listed for sale | $357,000$168/sqft |
Source: Sine & Monaghan Realtors Real Living LLC GPF #218027845 Report a problem | ||
Public tax history
| Year | Property taxes | Tax assessment |
|---|---|---|
| 2025 | -- | $194,900 +8.6% |
| 2024 | -- | $179,400 +8.9% |
| 2023 | -- | $164,800 +10.1% |
Find assessor info on the county website
Neighborhood: 48236
Nearby schools
GreatSchools rating
- 10/10Richard Elementary SchoolGrades: K-4Distance: 0.4 mi
- 8/10Brownell Middle SchoolGrades: 5-8Distance: 1.1 mi
- 10/10Grosse Pointe South High SchoolGrades: 9-12Distance: 0.4 mi
Schools provided by the listing agent
- Elementary: Richard
- Middle: Brownell
- High: Grosse Pointe South
- District: Grosse Pointe Public Schools
Source: MiRealSource. This data may not be complete. We recommend contacting the local school district to confirm school assignments for this home.
Get a cash offer in 3 minutes
Find out how much your home could sell for in as little as 3 minutes with a no-obligation cash offer.
Estimated market value$531,600
Get a cash offer in 3 minutes
Find out how much your home could sell for in as little as 3 minutes with a no-obligation cash offer.
Estimated market value
$531,600
