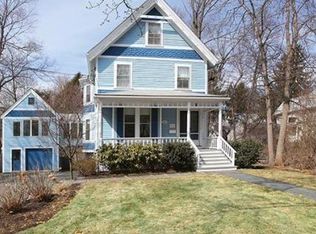9.9 miles to Boston's Back Bay. A historical gem with endless possibilities for a personal touch. Magnificent Colonial Revival, "The William Crane House" is beautifully maintained and has preserved it's architectural integrity. A grand foyer opens to a sunny parlor and living room, dining room, chef's kitchen with stainless steel countertops, butler's pantry and powder room. The second level features an elegant master bedroom with dressing room and ensuite, three bedrooms and main bathroom. The third level consists of a bedroom, bathroom and office/guest room. Attached to the kitchen via a glass tunnel is the Carriage House. Currently used as an art studio and gallery, it has a multitude of options - au pair suite, home office, private guest quarters. Located in the heart of the Auburndale Historical District with proximity to major roads, MBTA "D" line and Commuter Train, shopping, restaurants and much more
This property is off market, which means it's not currently listed for sale or rent on Zillow. This may be different from what's available on other websites or public sources.
