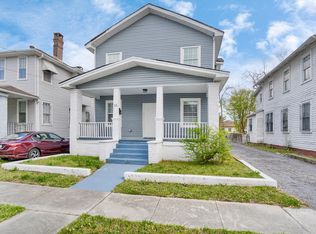This is the offering of a well-loved, classic Craftsman home walkable to neighborhood shops and eateries. Much thought has been put into the high quality, custom built-ins throughout the house that include handsome paneling, wainscoting, cabinets (so many!), and bunk beds.The floorplan flows beautifully from the spacious foyer; through French doors to a super bright living room, dining room with extensive shelving, and then to the cheerful kitchen equipped with new high-end appliances, stainless and Carrera counters, and beautiful views to the professionally landscaped backyard. Also on this floor are a full bath and laundry/storage room. The second floor is home to a well-sized full bath with clawoot tub and 3 bedrooms outfitted with gorgeous built-ins that provide above-average storage. Additional features include ALL new windows and plantation shutters, 2 new HVAC units, new washer and dryer, 2011 roof, new exterior paint, new jute stair runner, professional landscaping front and back, raised vegetable garden, and new bathroom fixtures. Parking for 3 cars. Notable that the home has been featured in Food & Wine, Charleston Magazine, Martha Stewart Magazine, and Design Sponge.
This property is off market, which means it's not currently listed for sale or rent on Zillow. This may be different from what's available on other websites or public sources.
