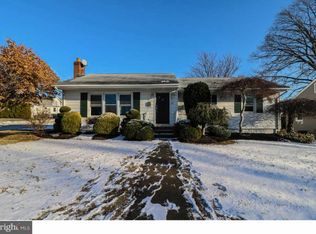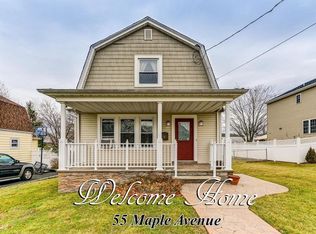Beautiful modernized 3 br, 2.5 bath Colonial with entrance foyer and coat closet. Updated eat in kitchen with sliding glass doors to large Florida room. Formal dining room and large living room. Wood burning fireplace in living room. High ceilings, crown molding. New half bath on 1st floor. Master bedroom has new bath with skylight and walk in closet. Jack and Jill bathroom between 2 bedrooms. Radiant heat tiled floors in foyer, kitchen and Florida room. Multi zoned heating and central air. Pool liner 4 yrs old. Underground lawn sprinler system. Close to highways, shopping and train. New carpeting and freshly painted. Move in condition. This large home is a pleasure to show.
This property is off market, which means it's not currently listed for sale or rent on Zillow. This may be different from what's available on other websites or public sources.

