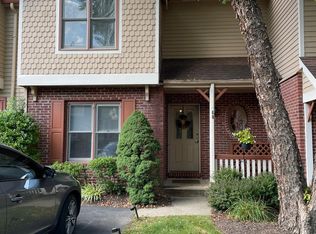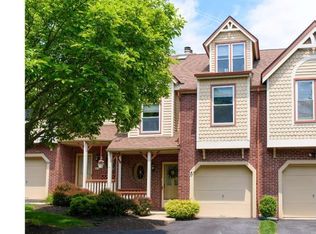Welcome to 59 Main Street, a wonderful home offering FOUR finished living levels in the wonderful Main Street Village neighborhood of Chesterbrook. This is a move-in ready home offering fresh paint and new carpet throughout. Located in the ward winning Tredyffrin-Easttown School District. The front hallway offers hardwood flooring and leads to the open concept living/dining area which features a wood burning fireplace. A glass doorway opens to the fabulous deck, the ideal spot for relaxing, entertaining, grilling, and outdoor dining. The spacious kitchen features tile flooring, raised panel cabinetry, ample counter space and a breakfast bar. A powder room, a large walk-in closet and direct access to the one car garage round off the first floor of this terrific home. The second floor is home to the owner's suite offering a vaulted ceiling with two skylights, a ceiling fan and two walk-in closets. The owners bathroom features tile flooring, a double sink vanity, a soaking tub and a separate shower stall. Two additional bedrooms are serviced by a nicely updated hall bathroom. A true laundry room is conveniently located on this level of the home. The fully finished third floor loft features three skylights plus a large storage closet and can easily serve as a fourth bedroom, home office, workout space, etc. The finished walk-out basement offers endless possibilities. An unfinished storage room and additional closet space complete the picture. Updated flooring and carpet, fresh paint, four skylights, a wonderful deck, four finished living levels, an open floor plan and much more all combine to make 59 Main Street a very special place to call home. Close to Valley Forge National Park and Wilson Farm Park, downtown Wayne & the King Of Prussia Towne Center, Wegmans, Trader Joes, Lifetime Fitness & the shops, restaurants and trains of the Main Line. All this plus the #1 ranked TE School District. This is it. Welcome home!
This property is off market, which means it's not currently listed for sale or rent on Zillow. This may be different from what's available on other websites or public sources.

