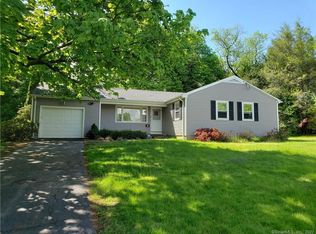Sold for $625,000
$625,000
59 Magnolia Road, Trumbull, CT 06611
4beds
2,522sqft
Single Family Residence
Built in 1967
0.51 Acres Lot
$732,300 Zestimate®
$248/sqft
$4,270 Estimated rent
Home value
$732,300
$696,000 - $769,000
$4,270/mo
Zestimate® history
Loading...
Owner options
Explore your selling options
What's special
HIGHEST AND BEST OFFER BY SUNDAY, MARCH 5TH AT 6:00PM. SELLER RESERVES RIGHT TO ACCEPT AN OFFER PRIOR TO SUNDAY AT 6:00. Beautiful, spacious, move-in ready large split level in the heart of Trumbull! Nothing to do but move in. Set on a level lot, this home provides over 2,500 sq. ft. of living space with 4 roomy bedrooms, 2.5 baths, an office w/vaulted ceiling, skylight, ceiling fan, track lighting & built-in shelving; family room w/slider to small patio, LED lighting on dimmers and half bath w/laundry; lower level recreation room on separate heat zone w/recessed lighting and built-in shelving; kitchen w/island/breakfast bar, pantry & counter depth fridge; living room w/picture framing, crown molding & bay window; and dining room w/chair rail, crown molding, & slider to deck offering solar lighting. There's plenty of space for the entire family. Hardwood floors throughout except for vinyl plank flooring in family room and wall to wall carpet in lower level recreation room. Primary Bedroom has full bath. One other bedroom has access to full bath in hall. Office is tucked away adjacent to living room and dining and offers many windows allowing for lots of natural light Large 29'x24' deck is perfect for entertaining. Two car attached garage. 5 zone heat. Trumbull offers an award winning school system, fabulous parks system and recreation programs, plus a convenient location near highways and trains for ease of commute.
Zillow last checked: 8 hours ago
Listing updated: July 09, 2024 at 08:17pm
Listed by:
John B. McBride 203-913-7313,
RE/MAX Right Choice 203-268-1118
Bought with:
John P. McBride, REB.0795766
RE/MAX Right Choice
Source: Smart MLS,MLS#: 170552606
Facts & features
Interior
Bedrooms & bathrooms
- Bedrooms: 4
- Bathrooms: 3
- Full bathrooms: 2
- 1/2 bathrooms: 1
Primary bedroom
- Features: Full Bath, Hardwood Floor
- Level: Upper
- Area: 238 Square Feet
- Dimensions: 14 x 17
Bedroom
- Features: Hardwood Floor
- Level: Upper
- Area: 216 Square Feet
- Dimensions: 12 x 18
Bedroom
- Features: Hardwood Floor
- Level: Upper
- Area: 143 Square Feet
- Dimensions: 13 x 11
Bedroom
- Features: Hardwood Floor
- Level: Upper
- Area: 110 Square Feet
- Dimensions: 10 x 11
Dining room
- Features: Hardwood Floor, Sliders
- Level: Main
- Area: 121 Square Feet
- Dimensions: 11 x 11
Family room
- Features: Fireplace, Sliders, Vinyl Floor
- Level: Main
- Area: 529 Square Feet
- Dimensions: 23 x 23
Kitchen
- Features: Bay/Bow Window, Breakfast Bar, Granite Counters, Hardwood Floor, Kitchen Island, Pantry
- Level: Main
- Area: 143 Square Feet
- Dimensions: 11 x 13
Living room
- Features: Bay/Bow Window, Hardwood Floor
- Level: Main
- Area: 238 Square Feet
- Dimensions: 14 x 17
Office
- Features: Ceiling Fan(s), Hardwood Floor, Skylight, Vaulted Ceiling(s)
- Level: Main
- Area: 210 Square Feet
- Dimensions: 10 x 21
Rec play room
- Features: Wall/Wall Carpet
- Level: Lower
- Area: 460 Square Feet
- Dimensions: 20 x 23
Heating
- Baseboard, Natural Gas
Cooling
- Attic Fan, Ceiling Fan(s), Wall Unit(s), Window Unit(s)
Appliances
- Included: Oven/Range, Microwave, Refrigerator, Dishwasher, Washer, Dryer, Water Heater
- Laundry: Main Level
Features
- Basement: Full,Crawl Space,Partially Finished,Unfinished,Sump Pump
- Attic: Pull Down Stairs,Storage
- Number of fireplaces: 1
Interior area
- Total structure area: 2,522
- Total interior livable area: 2,522 sqft
- Finished area above ground: 2,522
Property
Parking
- Total spaces: 2
- Parking features: Attached, Garage Door Opener, Private, Paved
- Attached garage spaces: 2
- Has uncovered spaces: Yes
Features
- Levels: Multi/Split
- Patio & porch: Deck
- Exterior features: Rain Gutters, Lighting
Lot
- Size: 0.51 Acres
- Features: Level
Details
- Parcel number: 392291
- Zoning: A
Construction
Type & style
- Home type: SingleFamily
- Architectural style: Split Level
- Property subtype: Single Family Residence
Materials
- Vinyl Siding
- Foundation: Concrete Perimeter
- Roof: Asphalt
Condition
- New construction: No
- Year built: 1967
Details
- Warranty included: Yes
Utilities & green energy
- Sewer: Public Sewer
- Water: Public
Community & neighborhood
Community
- Community features: Basketball Court, Golf, Health Club, Library, Medical Facilities, Park, Pool, Shopping/Mall
Location
- Region: Trumbull
- Subdivision: Long Hill
Price history
| Date | Event | Price |
|---|---|---|
| 4/21/2023 | Sold | $625,000+7.8%$248/sqft |
Source: | ||
| 4/2/2023 | Contingent | $579,900$230/sqft |
Source: | ||
| 3/6/2023 | Pending sale | $579,900$230/sqft |
Source: | ||
| 3/3/2023 | Listed for sale | $579,900+45.7%$230/sqft |
Source: | ||
| 6/3/2002 | Sold | $398,000+106.8%$158/sqft |
Source: Public Record Report a problem | ||
Public tax history
| Year | Property taxes | Tax assessment |
|---|---|---|
| 2025 | $10,641 +2.9% | $289,590 |
| 2024 | $10,340 +1.6% | $289,590 |
| 2023 | $10,175 +1.6% | $289,590 |
Find assessor info on the county website
Neighborhood: Long Hill
Nearby schools
GreatSchools rating
- 9/10Jane Ryan SchoolGrades: K-5Distance: 0.8 mi
- 7/10Madison Middle SchoolGrades: 6-8Distance: 1.3 mi
- 10/10Trumbull High SchoolGrades: 9-12Distance: 1.9 mi
Schools provided by the listing agent
- Elementary: Jane Ryan
- Middle: Madison
- High: Trumbull
Source: Smart MLS. This data may not be complete. We recommend contacting the local school district to confirm school assignments for this home.

Get pre-qualified for a loan
At Zillow Home Loans, we can pre-qualify you in as little as 5 minutes with no impact to your credit score.An equal housing lender. NMLS #10287.
