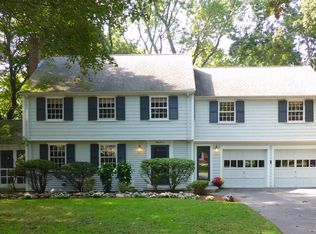Sold for $2,535,000 on 04/03/25
$2,535,000
59 Madison Rd, Wellesley, MA 02481
4beds
4,258sqft
Single Family Residence
Built in 1999
0.41 Acres Lot
$2,506,700 Zestimate®
$595/sqft
$7,166 Estimated rent
Home value
$2,506,700
$2.33M - $2.71M
$7,166/mo
Zestimate® history
Loading...
Owner options
Explore your selling options
What's special
This meticulously maintained elegant 4-bedroom, 3.5-bathroom home situated on a quiet cul-de-sac in Wellesley. This home offers a beautiful Chef’s kitchen with custom cabinetry and high-end appliances. Perfect for cooking enthusiasts. The welcoming family room features a charming fireplace which opens to an expansive deck overlooking a beautifully landscaped backyard. The home office, and formal dining room & living room complete this stunning first floor. The primary suite offers a serene retreat with a spa-inspired bathroom, and an adjoining study ideal for work or relaxation. A finished basement adds versatile living space, while the attached two-car garage connects seamlessly to a well-appointed mudroom. It is conveniently located near the Fiske Elementary School, and easy access to all major commuting routes. This is a must-see home that you won’t want to miss.
Zillow last checked: 8 hours ago
Listing updated: April 03, 2025 at 11:07am
Listed by:
Christine Norcross & Partners 781-929-4994,
William Raveis R.E. & Home Services 781-235-5000
Bought with:
The Lara & Chelsea Collaborative
Coldwell Banker Realty - Wellesley
Source: MLS PIN,MLS#: 73334608
Facts & features
Interior
Bedrooms & bathrooms
- Bedrooms: 4
- Bathrooms: 4
- Full bathrooms: 3
- 1/2 bathrooms: 1
Primary bedroom
- Features: Walk-In Closet(s), Flooring - Hardwood, Recessed Lighting
- Level: Second
- Area: 242
- Dimensions: 22 x 11
Bedroom 2
- Features: Closet, Flooring - Hardwood
- Level: Second
- Area: 121
- Dimensions: 11 x 11
Bedroom 3
- Features: Closet, Flooring - Hardwood
- Level: Second
- Area: 154
- Dimensions: 14 x 11
Bedroom 4
- Features: Closet, Flooring - Hardwood
- Level: Second
- Area: 168
- Dimensions: 14 x 12
Primary bathroom
- Features: Yes
Bathroom 1
- Features: Bathroom - Half
- Level: First
Bathroom 2
- Features: Bathroom - Full, Bathroom - Double Vanity/Sink, Bathroom - With Shower Stall
- Level: Second
Bathroom 3
- Features: Bathroom - Full
- Level: Basement
Dining room
- Features: Flooring - Hardwood, Wainscoting
- Level: First
- Area: 210
- Dimensions: 14 x 15
Family room
- Features: Skylight, Flooring - Hardwood, Recessed Lighting
- Level: First
- Area: 304
- Dimensions: 19 x 16
Kitchen
- Features: Cabinets - Upgraded, Recessed Lighting
- Level: First
- Area: 360
- Dimensions: 24 x 15
Living room
- Features: Flooring - Hardwood, Recessed Lighting
- Level: First
- Area: 210
- Dimensions: 14 x 15
Office
- Features: Recessed Lighting
- Level: First
- Area: 130
- Dimensions: 13 x 10
Heating
- Forced Air, Natural Gas
Cooling
- Central Air
Appliances
- Laundry: In Basement
Features
- Recessed Lighting, Bonus Room, Home Office, Mud Room, Exercise Room, Sitting Room
- Flooring: Hardwood, Flooring - Hardwood
- Windows: Insulated Windows
- Basement: Full,Finished
- Number of fireplaces: 1
- Fireplace features: Family Room
Interior area
- Total structure area: 4,258
- Total interior livable area: 4,258 sqft
- Finished area above ground: 3,188
- Finished area below ground: 1,070
Property
Parking
- Total spaces: 8
- Parking features: Attached, Oversized, Paved
- Attached garage spaces: 2
- Uncovered spaces: 6
Features
- Patio & porch: Porch, Deck, Patio
- Exterior features: Porch, Deck, Patio, Professional Landscaping, Sprinkler System, Fenced Yard
- Fencing: Fenced
Lot
- Size: 0.41 Acres
- Features: Cul-De-Sac, Wooded
Details
- Parcel number: 257216
- Zoning: SR15
Construction
Type & style
- Home type: SingleFamily
- Architectural style: Colonial
- Property subtype: Single Family Residence
Materials
- Frame
- Foundation: Concrete Perimeter
- Roof: Shingle
Condition
- Year built: 1999
Utilities & green energy
- Electric: 200+ Amp Service
- Sewer: Public Sewer
- Water: Public
- Utilities for property: for Gas Range
Community & neighborhood
Community
- Community features: Park, Walk/Jog Trails, Bike Path, Conservation Area, Highway Access, Public School
Location
- Region: Wellesley
Price history
| Date | Event | Price |
|---|---|---|
| 4/3/2025 | Sold | $2,535,000-3.4%$595/sqft |
Source: MLS PIN #73334608 Report a problem | ||
| 2/18/2025 | Pending sale | $2,625,000$616/sqft |
Source: | ||
| 2/18/2025 | Contingent | $2,625,000$616/sqft |
Source: MLS PIN #73334608 Report a problem | ||
| 2/12/2025 | Listed for sale | $2,625,000-4.5%$616/sqft |
Source: MLS PIN #73334608 Report a problem | ||
| 10/25/2024 | Listing removed | $2,750,000$646/sqft |
Source: MLS PIN #73284568 Report a problem | ||
Public tax history
| Year | Property taxes | Tax assessment |
|---|---|---|
| 2025 | $20,139 +4.7% | $1,959,000 +6% |
| 2024 | $19,238 +1.9% | $1,848,000 +12.1% |
| 2023 | $18,881 +9.8% | $1,649,000 +12% |
Find assessor info on the county website
Neighborhood: 02481
Nearby schools
GreatSchools rating
- 9/10Joseph E. Fiske Elementary SchoolGrades: K-5Distance: 0.3 mi
- 8/10Wellesley Middle SchoolGrades: 6-8Distance: 2.2 mi
- 10/10Wellesley High SchoolGrades: 9-12Distance: 1.8 mi
Schools provided by the listing agent
- Elementary: Fiske
- Middle: Wms
- High: Wellesley High
Source: MLS PIN. This data may not be complete. We recommend contacting the local school district to confirm school assignments for this home.
Get a cash offer in 3 minutes
Find out how much your home could sell for in as little as 3 minutes with a no-obligation cash offer.
Estimated market value
$2,506,700
Get a cash offer in 3 minutes
Find out how much your home could sell for in as little as 3 minutes with a no-obligation cash offer.
Estimated market value
$2,506,700
