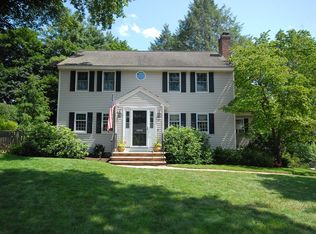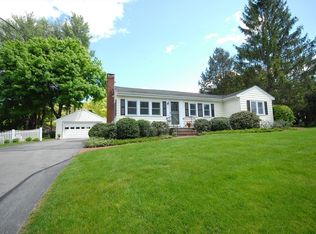Sold for $975,000
$975,000
59 Macarthur Rd, Concord, MA 01742
3beds
1,880sqft
Single Family Residence
Built in 1953
0.3 Acres Lot
$1,414,200 Zestimate®
$519/sqft
$4,656 Estimated rent
Home value
$1,414,200
$1.23M - $1.65M
$4,656/mo
Zestimate® history
Loading...
Owner options
Explore your selling options
What's special
Located on a side street and within blocks of vibrant West Concord Village including cafés, bakeries, restaurants, shops, library, playground, bike trail & commuter train! Sunny, open, single level living floor plan embodies the luxury of simplicity. Light filled inviting spaces, hardwood floors and much more radiate throughout this contemporary ranch. Fireplaced living room, formal dining room with built-in china cupboard, kitchen with breakfast area, two bedrooms plus the thoughtful and clever expansion includes primary bedroom with built ins and private en suite bath and large family room with a wall of glass overlooking rear yard. Unfinished lower level hosts laundry and loads of potential workout, workshop, utility, and storage spaces. Detached 2 car garage. Sliders to private fenced yard featuring patio and lots of space to entertain, play & grow. Neighborhood offers a sense of connectedness and community as neighbors stroll by to town, rail trail and beyond
Zillow last checked: 8 hours ago
Listing updated: July 08, 2024 at 09:55am
Listed by:
Sarah Kussin 978-697-4291,
Barrett Sotheby's International Realty 978-369-6453
Bought with:
The Maren Group
Keller Williams Realty
Source: MLS PIN,MLS#: 73231773
Facts & features
Interior
Bedrooms & bathrooms
- Bedrooms: 3
- Bathrooms: 2
- Full bathrooms: 2
Primary bedroom
- Features: Bathroom - Full, Flooring - Wall to Wall Carpet, Slider
- Level: First
- Area: 247
- Dimensions: 19 x 13
Bedroom 2
- Features: Flooring - Wood
- Level: First
- Area: 165
- Dimensions: 15 x 11
Bedroom 3
- Features: Flooring - Wood
- Level: First
- Area: 110
- Dimensions: 11 x 10
Primary bathroom
- Features: Yes
Dining room
- Features: Flooring - Wood
- Level: First
- Area: 120
- Dimensions: 12 x 10
Family room
- Features: Flooring - Wall to Wall Carpet, Slider
- Level: First
- Area: 304
- Dimensions: 19 x 16
Kitchen
- Features: Flooring - Wood
- Level: First
- Area: 110
- Dimensions: 11 x 10
Living room
- Features: Flooring - Wood
- Level: First
- Area: 209
- Dimensions: 19 x 11
Heating
- Forced Air, Oil
Cooling
- Central Air
Appliances
- Included: Electric Water Heater, Dishwasher, Refrigerator
Features
- Dining Area
- Flooring: Wood, Tile, Carpet, Flooring - Wood
- Basement: Full,Crawl Space,Interior Entry,Bulkhead,Unfinished
- Number of fireplaces: 1
- Fireplace features: Living Room
Interior area
- Total structure area: 1,880
- Total interior livable area: 1,880 sqft
Property
Parking
- Total spaces: 6
- Parking features: Detached, Paved Drive, Off Street, Paved
- Garage spaces: 2
- Uncovered spaces: 4
Accessibility
- Accessibility features: No
Features
- Patio & porch: Patio
- Exterior features: Patio, Pool - Inground
- Has private pool: Yes
- Pool features: In Ground
Lot
- Size: 0.30 Acres
- Features: Gentle Sloping, Level
Details
- Parcel number: 455799
- Zoning: RES
Construction
Type & style
- Home type: SingleFamily
- Architectural style: Contemporary,Ranch
- Property subtype: Single Family Residence
Materials
- Frame
- Foundation: Concrete Perimeter
- Roof: Shingle
Condition
- Year built: 1953
Utilities & green energy
- Electric: Circuit Breakers
- Sewer: Private Sewer
- Water: Public
Community & neighborhood
Community
- Community features: Public Transportation, Shopping, Tennis Court(s), Park, Walk/Jog Trails, Medical Facility, Laundromat, Bike Path, Conservation Area, Highway Access, House of Worship, Private School, Public School
Location
- Region: Concord
Other
Other facts
- Road surface type: Paved
Price history
| Date | Event | Price |
|---|---|---|
| 6/28/2024 | Sold | $975,000-1.4%$519/sqft |
Source: MLS PIN #73231773 Report a problem | ||
| 5/1/2024 | Listed for sale | $989,000+161.6%$526/sqft |
Source: MLS PIN #73231773 Report a problem | ||
| 9/8/1999 | Sold | $378,000$201/sqft |
Source: Public Record Report a problem | ||
Public tax history
| Year | Property taxes | Tax assessment |
|---|---|---|
| 2025 | $12,338 +2.5% | $930,500 +1.5% |
| 2024 | $12,032 +11.2% | $916,400 +9.7% |
| 2023 | $10,822 +3.8% | $835,000 +18.2% |
Find assessor info on the county website
Neighborhood: 01742
Nearby schools
GreatSchools rating
- 8/10Willard SchoolGrades: PK-5Distance: 1.7 mi
- 7/10Concord Middle SchoolGrades: 6-8Distance: 1.2 mi
- 10/10Concord Carlisle High SchoolGrades: 9-12Distance: 1.8 mi
Schools provided by the listing agent
- Elementary: Willard
- Middle: Cms
- High: Cchs
Source: MLS PIN. This data may not be complete. We recommend contacting the local school district to confirm school assignments for this home.
Get a cash offer in 3 minutes
Find out how much your home could sell for in as little as 3 minutes with a no-obligation cash offer.
Estimated market value$1,414,200
Get a cash offer in 3 minutes
Find out how much your home could sell for in as little as 3 minutes with a no-obligation cash offer.
Estimated market value
$1,414,200

