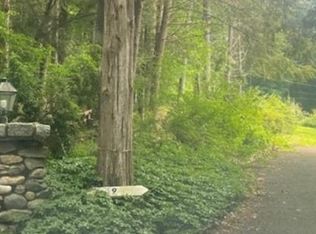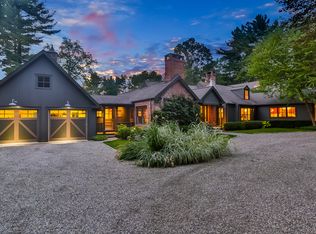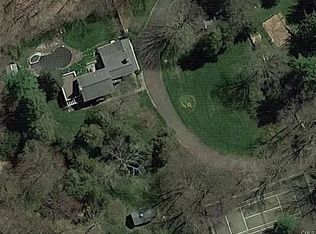Sold for $2,199,000
$2,199,000
59 Lyons Plain Road, Weston, CT 06883
5beds
4,400sqft
Single Family Residence
Built in 2022
1.3 Acres Lot
$2,589,900 Zestimate®
$500/sqft
$6,864 Estimated rent
Home value
$2,589,900
$2.38M - $2.82M
$6,864/mo
Zestimate® history
Loading...
Owner options
Explore your selling options
What's special
Rewriting History While Creating YOUR Own, Former Country Homestead- Is Redefined-Into A Transformative Country Estate. This NEW MODERN FARMHOUSE, maintains it's integrity of a clean contemporary design aesthetic, while complementing its traditional roots in this,"Lower Weston Destination-Setting,"just moments to Westport border. Elegant simplicity is the hallmark thru-out this Shingled Farmhouse. An understated metal porch leads to a striking GLASS Foyer showcasing a-masterful single-spine-floating (open) staircase while creating a visually fluid impact! STUNNING Great-Rm compliments-the Sleek Chef’s Kit.showcasing quartz,top-end app/suite & double walk in pantries; adding utility of space perfect aux/or cold storage & command central-office! Expansive, yet refined public & private space flows effortlessly thru-4400+sq.ft. Relax in Ultra-Lux Primary Suite w/Spa-Bath +4 generous Bd-Rms, completes upper level-The 3rd-FL.Media/Study/Play-Rm/Guest or In-law Suite flawlessly incorporates a smart & sensible style. "On-trend flat moldings, cerused hard-woods, linear gas FP +French door lead to stone terrace & lovely play-yard & makes for wonderful entertaining inside & out, there is even room for a pool! The space you live within shapes your energy, thought processes with form & function, while technology integrated with nature provides for a peaceful-serene, yet stimulating lifestyle- "Endless Options Await-"by JD Rogers Development-Purveyors Of-Beautiful Homes-Smart Investments." We Appreciate Your Time & Interest, please note that interior photos other are SAMPLES & Representations' of builder, Jon Rogers work. However, a complete resume of his work is available upon request.
Zillow last checked: 8 hours ago
Listing updated: March 17, 2023 at 09:19am
Listed by:
Vickie Kelley 203-803-6448,
Camelot Real Estate 203-226-3568
Bought with:
Julia Brasesco, REB.0790554
Compass Connecticut, LLC
Source: Smart MLS,MLS#: 170472937
Facts & features
Interior
Bedrooms & bathrooms
- Bedrooms: 5
- Bathrooms: 5
- Full bathrooms: 4
- 1/2 bathrooms: 1
Primary bedroom
- Features: Cathedral Ceiling(s), Hardwood Floor, Marble Floor, Quartz Counters, Tub w/Shower, Walk-In Closet(s)
- Level: Upper
- Area: 238.4 Square Feet
- Dimensions: 16 x 14.9
Bedroom
- Features: High Ceilings, Hardwood Floor
- Level: Upper
- Area: 146.02 Square Feet
- Dimensions: 14.9 x 9.8
Bedroom
- Features: High Ceilings, Hardwood Floor
- Level: Upper
- Area: 163.75 Square Feet
- Dimensions: 13.1 x 12.5
Bedroom
- Features: High Ceilings, Hardwood Floor
- Level: Upper
- Area: 158.51 Square Feet
- Dimensions: 12.1 x 13.1
Bedroom
- Features: High Ceilings, Full Bath, Hardwood Floor, Quartz Counters, Stall Shower, Tile Floor
- Level: Upper
- Area: 168 Square Feet
- Dimensions: 12 x 14
Bedroom
- Features: High Ceilings, Tile Floor, Wall/Wall Carpet
- Level: Upper
- Area: 80 Square Feet
- Dimensions: 10 x 8
Bathroom
- Features: High Ceilings, Tile Floor
- Level: Main
- Area: 36 Square Feet
- Dimensions: 6 x 6
Bathroom
- Features: High Ceilings, Quartz Counters, Tile Floor, Tub w/Shower
- Level: Upper
- Area: 54.18 Square Feet
- Dimensions: 8.6 x 6.3
Bathroom
- Features: High Ceilings, Quartz Counters, Stall Shower, Tile Floor
- Level: Upper
- Area: 40 Square Feet
- Dimensions: 8 x 5
Den
- Features: High Ceilings, Cathedral Ceiling(s), Fireplace, French Doors, Hardwood Floor
- Level: Main
- Area: 135.9 Square Feet
- Dimensions: 9 x 15.1
Great room
- Features: High Ceilings, Cathedral Ceiling(s), Fireplace, French Doors, Hardwood Floor
- Level: Main
- Area: 483 Square Feet
- Dimensions: 21 x 23
Kitchen
- Features: High Ceilings, Breakfast Bar, Dining Area, Hardwood Floor, Kitchen Island, Quartz Counters
- Level: Main
- Area: 483 Square Feet
- Dimensions: 21 x 23
Office
- Features: High Ceilings, Hardwood Floor
- Level: Main
- Area: 135.9 Square Feet
- Dimensions: 9 x 15.1
Other
- Features: High Ceilings, Hardwood Floor
- Level: Main
Rec play room
- Features: High Ceilings, Cathedral Ceiling(s), Full Bath, Stall Shower
- Level: Upper
- Area: 575 Square Feet
- Dimensions: 23 x 25
Heating
- Gas on Gas, Propane
Cooling
- Central Air
Appliances
- Included: Allowance, Oven/Range, Range Hood, Refrigerator, Dishwasher, Wine Cooler, Water Heater, Tankless Water Heater
- Laundry: Upper Level, Mud Room
Features
- Wired for Data, Open Floorplan, Entrance Foyer, Smart Thermostat
- Doors: French Doors
- Windows: Thermopane Windows
- Basement: Full,Concrete,Interior Entry,Storage Space
- Attic: Walk-up,Finished,Heated
- Number of fireplaces: 2
Interior area
- Total structure area: 4,400
- Total interior livable area: 4,400 sqft
- Finished area above ground: 4,400
Property
Parking
- Total spaces: 3
- Parking features: Attached, Barn, Off Street, Garage Door Opener, Private, Driveway, Gravel
- Attached garage spaces: 3
- Has uncovered spaces: Yes
Features
- Patio & porch: Porch, Wrap Around, Terrace
- Exterior features: Garden, Rain Gutters, Lighting
- Fencing: Partial
- Waterfront features: Beach Access
Lot
- Size: 1.30 Acres
- Features: Open Lot, Dry, Cleared, Level, Landscaped
Details
- Additional structures: Barn(s)
- Parcel number: 999999999
- Zoning: R
Construction
Type & style
- Home type: SingleFamily
- Architectural style: Farm House,Modern
- Property subtype: Single Family Residence
Materials
- Shingle Siding, Cedar
- Foundation: Concrete Perimeter
- Roof: Asphalt
Condition
- To Be Built
- New construction: Yes
- Year built: 2022
Details
- Warranty included: Yes
Utilities & green energy
- Sewer: Septic Tank
- Water: Well
Green energy
- Green verification: ENERGY STAR Certified Homes
- Energy efficient items: Thermostat, Ridge Vents, Windows
Community & neighborhood
Community
- Community features: Basketball Court, Golf, Library, Park, Playground, Tennis Court(s)
Location
- Region: Weston
- Subdivision: Lower Weston
Price history
| Date | Event | Price |
|---|---|---|
| 3/8/2023 | Sold | $2,199,000+1.9%$500/sqft |
Source: | ||
| 4/7/2022 | Contingent | $2,159,000$491/sqft |
Source: | ||
| 3/16/2022 | Listed for sale | $2,159,000+695.2%$491/sqft |
Source: | ||
| 4/22/2021 | Sold | $271,500+20.7%$62/sqft |
Source: | ||
| 1/1/2021 | Pending sale | $225,000$51/sqft |
Source: Halstead Real Estate #170343337 Report a problem | ||
Public tax history
| Year | Property taxes | Tax assessment |
|---|---|---|
| 2025 | $35,431 +1.8% | $1,482,460 |
| 2024 | $34,793 +13.6% | $1,482,460 +60.1% |
| 2023 | $30,615 +352.8% | $926,040 +351.5% |
Find assessor info on the county website
Neighborhood: 06883
Nearby schools
GreatSchools rating
- 9/10Weston Intermediate SchoolGrades: 3-5Distance: 1.6 mi
- 8/10Weston Middle SchoolGrades: 6-8Distance: 2 mi
- 10/10Weston High SchoolGrades: 9-12Distance: 1.9 mi
Schools provided by the listing agent
- Elementary: Hurlbutt
- Middle: Weston
- High: Weston
Source: Smart MLS. This data may not be complete. We recommend contacting the local school district to confirm school assignments for this home.
Sell for more on Zillow
Get a Zillow Showcase℠ listing at no additional cost and you could sell for .
$2,589,900
2% more+$51,798
With Zillow Showcase(estimated)$2,641,698


