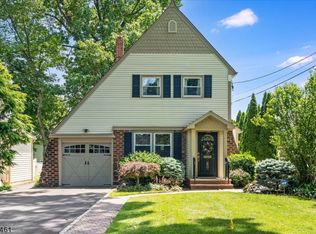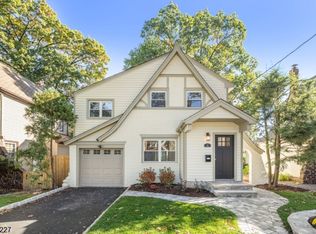
Closed
Street View
$649,000
59 Lyall Rd, Clifton City, NJ 07012
4beds
3baths
--sqft
Single Family Residence
Built in 1958
4,356 Square Feet Lot
$674,900 Zestimate®
$--/sqft
$4,466 Estimated rent
Home value
$674,900
$587,000 - $776,000
$4,466/mo
Zestimate® history
Loading...
Owner options
Explore your selling options
What's special
Zillow last checked: 9 hours ago
Listing updated: August 30, 2025 at 09:47am
Listed by:
Mary Beckwith 973-783-7400,
Keller Williams - Nj Metro Group
Bought with:
Mary Beckwith
Keller Williams - Nj Metro Group
Source: GSMLS,MLS#: 3959434
Facts & features
Price history
| Date | Event | Price |
|---|---|---|
| 8/29/2025 | Sold | $649,000 |
Source: | ||
| 7/3/2025 | Pending sale | $649,000 |
Source: | ||
| 5/14/2025 | Price change | $649,000-5.3% |
Source: | ||
| 4/28/2025 | Listed for sale | $685,000 |
Source: | ||
Public tax history
| Year | Property taxes | Tax assessment |
|---|---|---|
| 2025 | $10,786 +2.5% | $181,700 |
| 2024 | $10,528 | $181,700 |
| 2023 | $10,528 +1.5% | $181,700 |
Find assessor info on the county website
Neighborhood: Allwood
Nearby schools
GreatSchools rating
- 8/10School #9Grades: PK-5Distance: 0.2 mi
- 4/10Christopher Columbus Middle SchoolGrades: 6-8Distance: 2.4 mi
- 2/10Clifton High SchoolGrades: 9-12Distance: 1.5 mi
Get a cash offer in 3 minutes
Find out how much your home could sell for in as little as 3 minutes with a no-obligation cash offer.
Estimated market value$674,900
Get a cash offer in 3 minutes
Find out how much your home could sell for in as little as 3 minutes with a no-obligation cash offer.
Estimated market value
$674,900
