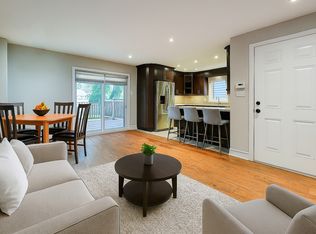Welcome to this Charming Character Corner Home in Prime Westdale Location in Hamilton, a Beautifully maintained 2+1 Bedroom Home in one of Hamiltons most sought-after Neighborhoods. This Charming Residence effortlessly blends timeless Character with Modern updates, offering comfort, convenience, and unbeatable walkability. Additional highlights include Separate side entrance for Potential in-law suite. This house is not only Move-in Ready but also offers incredible Investment and Expansion opportunities. With a Fully Finished Basement featuring a Separate entrance, a Renovated Kitchen, a comfortable Bedroom an a Full Bathroom, this Property can be easily converted into a legal Duplex perfect for ample living space for multi-generational living/ extended family/guests or rental income. Additionally, the Spacious backyard presents a rare opportunity to build a garden suite (subject to municipal approval), adding even more value and flexibility. Whether you're a homeowner looking to offset your mortgage or an investor seeking long-term potential, this property checks all the boxes. Private garage and double driveway with ample parking, The inviting front porch overlooks the tree-lined street, while the Backyard offers private outdoor space ideal for gardening, BBQs, or quiet evenings. With its classic brick façade, original woodwork, and tasteful upgrades throughout, this home is a rare find in a vibrant, family-friendly community.Minutes to transit, Westdale Village, trails, and the Chedoke Stairs, Nestled just steps from King Street West, McMaster University, trendy local cafes, top-rated schools, and lush parks, this home boasts a prime location ideal for families and professionals.Dont miss your chance to own a piece of Hamiltons historic charm in a location that truly has it all. Book your private showing today!
This property is off market, which means it's not currently listed for sale or rent on Zillow. This may be different from what's available on other websites or public sources.
