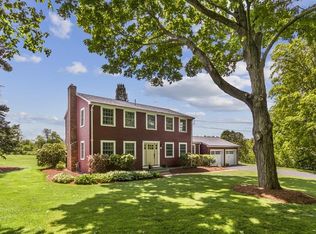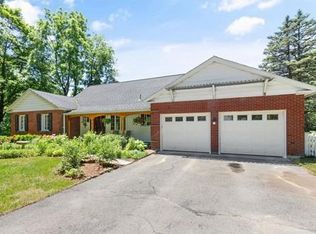Single story cape, privately situated on 9.15 acres of farmland, bordering 50 miles of contiguous trails where one can walk, ride, bike and cross-country ski. From the large screened porch one can enjoy a sweeping, unobstructed view of the Western Horizon and beautiful sunsets. Many of the rooms share this spectacular view, which is protected by a Conservation Restriction. The studio/workshop has wonderful light, and a separate entrance. Perfect for an artist;s retreat. The separate barn houses a 2 car garage, 5 box stalls and a loft for hay. The floor plan would allow for an easy creation of an apartment or in-law suite The roof on the main house and one of the furnaces were replaced in 2016
This property is off market, which means it's not currently listed for sale or rent on Zillow. This may be different from what's available on other websites or public sources.


