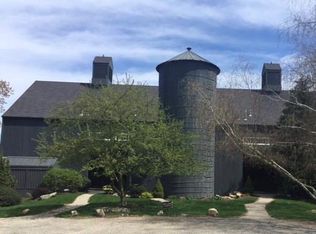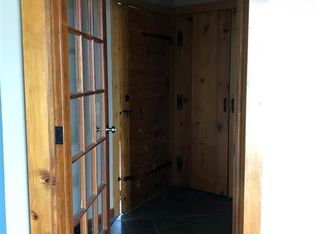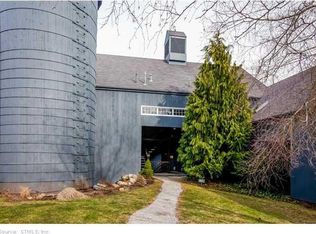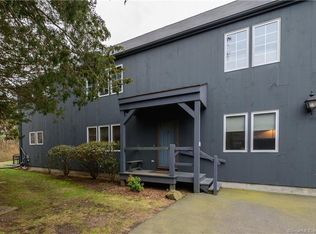Beautiful, gracious living at the barns, spacious living and dining room, den with closets and full bath on first floor can be a second bedroom. Kitchen is remodeled. There is wonderful natural light, stylish patio with pastoral views. Upstairs private master suite with dressing room, full bath and large walk-in closet. Plenty of storage. This unit is one of the few with two garages.
This property is off market, which means it's not currently listed for sale or rent on Zillow. This may be different from what's available on other websites or public sources.




