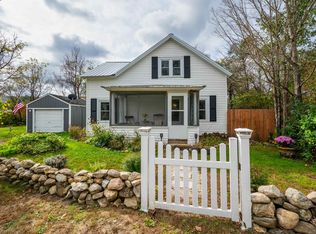Closed
Listed by:
Vanessa Stone,
Vanessa Stone Real Estate 603-632-5757,
Nicole Garcia,
Vanessa Stone Real Estate
Bought with: Tobine Realty Group, LLC
$405,000
59 Library Road, Grafton, NH 03240
2beds
2,560sqft
Ranch
Built in 1990
2.3 Acres Lot
$411,600 Zestimate®
$158/sqft
$2,828 Estimated rent
Home value
$411,600
$358,000 - $469,000
$2,828/mo
Zestimate® history
Loading...
Owner options
Explore your selling options
What's special
Well maintained raised Ranch located on desirable Library Road in Grafton. 2-bedroom 2-bath home. Large open living area with a modern kitchen, center island and glass doors out to a very large deck. Huge first floor bedroom and a bath with an unique walk in tile shower plus laundry. Lower level offers a large family room with a hearth and a wood stove. Another office area, a bedroom and a study/den. Plenty of space. There's an extensive outdoor kitchen with a brick pizza oven, a gas flat top cooker and a gas grill on a granite patio. Beautiful spacious yard with perennials throughout, a barn with storage over and a one car garage. There's something for everyone here. Close to the rail trail, town offices, post office and the Recreational Field. Open house Saturday May 17th, 10 am to Noon
Zillow last checked: 8 hours ago
Listing updated: June 25, 2025 at 07:43am
Listed by:
Vanessa Stone,
Vanessa Stone Real Estate 603-632-5757,
Nicole Garcia,
Vanessa Stone Real Estate
Bought with:
Kristy A Tobine
Tobine Realty Group, LLC
Source: PrimeMLS,MLS#: 5040563
Facts & features
Interior
Bedrooms & bathrooms
- Bedrooms: 2
- Bathrooms: 2
- 3/4 bathrooms: 2
Heating
- Propane, Wood, Hot Water, Wood Stove
Cooling
- None
Appliances
- Included: Dishwasher, Dryer, Microwave, Double Oven, Gas Range, Refrigerator, Washer, Water Heater off Boiler, Wine Cooler
- Laundry: 1st Floor Laundry
Features
- Ceiling Fan(s), Dining Area, Kitchen Island, Natural Light, Indoor Storage
- Flooring: Carpet, Hardwood, Tile
- Windows: Skylight(s)
- Basement: Concrete,Exterior Stairs,Interior Stairs,Interior Entry
Interior area
- Total structure area: 2,560
- Total interior livable area: 2,560 sqft
- Finished area above ground: 2,560
- Finished area below ground: 0
Property
Parking
- Total spaces: 1
- Parking features: Gravel
- Garage spaces: 1
Accessibility
- Accessibility features: 1st Floor Bedroom, 1st Floor Full Bathroom, 1st Floor Hrd Surfce Flr, Kitchen w/5 Ft. Diameter, 1st Floor Laundry
Features
- Levels: Two
- Stories: 2
- Patio & porch: Patio
- Exterior features: Deck, Garden, Natural Shade, Shed, Storage, Built in Gas Grill
- Has spa: Yes
- Spa features: Heated
- Frontage length: Road frontage: 327
Lot
- Size: 2.30 Acres
- Features: Country Setting, Level, Trail/Near Trail, In Town, Neighborhood
Details
- Additional structures: Barn(s), Outbuilding
- Parcel number: GRFTM00017L000413S000000
- Zoning description: None
Construction
Type & style
- Home type: SingleFamily
- Architectural style: Raised Ranch
- Property subtype: Ranch
Materials
- Wood Siding
- Foundation: Concrete
- Roof: Metal
Condition
- New construction: No
- Year built: 1990
Utilities & green energy
- Electric: 200+ Amp Service, Circuit Breakers
- Sewer: 1000 Gallon, Concrete, Private Sewer, Replacement Leach Field, Septic Tank
- Utilities for property: Propane
Community & neighborhood
Location
- Region: Grafton
Other
Other facts
- Road surface type: Paved
Price history
| Date | Event | Price |
|---|---|---|
| 6/24/2025 | Sold | $405,000-4.7%$158/sqft |
Source: | ||
| 5/13/2025 | Listed for sale | $425,000+73.5%$166/sqft |
Source: | ||
| 2/18/2021 | Sold | $245,000-7.2%$96/sqft |
Source: | ||
| 12/23/2020 | Contingent | $264,000$103/sqft |
Source: | ||
| 11/17/2020 | Price change | $264,000-8.8%$103/sqft |
Source: www.EntryOnly.com #4829830 Report a problem | ||
Public tax history
| Year | Property taxes | Tax assessment |
|---|---|---|
| 2024 | $8,277 +14.1% | $270,500 +1.8% |
| 2023 | $7,251 +3% | $265,600 |
| 2022 | $7,038 -1.3% | $265,600 |
Find assessor info on the county website
Neighborhood: 03240
Nearby schools
GreatSchools rating
- 4/10Canaan Elementary SchoolGrades: PK-4Distance: 7 mi
- 5/10Indian River SchoolGrades: 5-8Distance: 10 mi
- 7/10Mascoma Valley Regional High SchoolGrades: 9-12Distance: 9.9 mi
Schools provided by the listing agent
- Elementary: Canaan Elementary School
- Middle: Indian River Middle School
- High: Mascoma Valley Regional High
- District: Mascoma Valley Sch Dst SAU #62
Source: PrimeMLS. This data may not be complete. We recommend contacting the local school district to confirm school assignments for this home.
Get pre-qualified for a loan
At Zillow Home Loans, we can pre-qualify you in as little as 5 minutes with no impact to your credit score.An equal housing lender. NMLS #10287.
