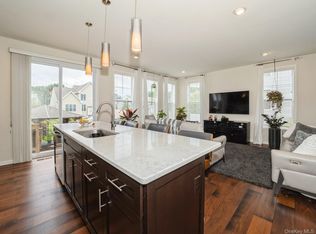FABULOUS OPPORTUNITY FOR VERY DESIRABLE BEST SELLING RANCH!!! AWARD WINNING BAYHILL DESIGN FEATURES STUNNING 10' CELINGS THROUGHOUT. TWO SPACIOUS GUEST SUITES & STUNNING MBR SUITE, WITH ROOM SIZED WIC & MASTER BATH SPA. GOURMET GRANITE KITCHEN WITH SS APPLIANCES & PANTRY OPENS ONTO GREAT ROOM W/FIREPLACE. FORMAL DINING ROOM, HARDWOOD FLOORING AND CHAIR & CROWN MOLDINGS. MAINTENANCE FREE LIFESTYLE INCLUDING LAWN CARE AND IRRIGATION. CLUBHOUSE W/FITNESS CENTER, TAVERN ROOM, POOLS, TENNIS, SPORTS COURT. BORDERING DUTCHESS COUNTY RAIL TRAIL!! ESTABLISHED EXECUTIVE COMMUNITY.
This property is off market, which means it's not currently listed for sale or rent on Zillow. This may be different from what's available on other websites or public sources.
