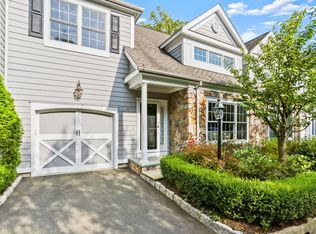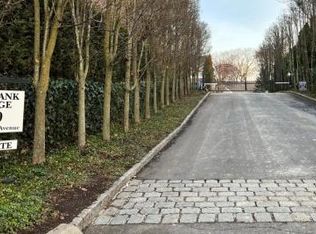Light & bright, meticulously maintained townhouse is set in a gated community blocks away from Greenwich Ave. Only 4 out of the 16 units have this highly desired floor-plan. Cathedral ceiling & Bruce oak hardwood floors greet you upon entry to the living & dining room. Open flow brings you into the oversized eat-in kitchen (w/ granite counters, GE appliances & pantry) adjacent to the family room w/ gas fireplace & sliders out to the deck. Luxurious master suite features a gas fireplace, designer spa-like bath, and walk-in closet. Finished lower level lives like the first floor w/ a den, home office, full bath & walk-out to stone terrace. Den can be used as 3rd bedroom & unfinished storage room can be easily converted to a bedroom. Attached 1 car garage & ample visitor parking.
This property is off market, which means it's not currently listed for sale or rent on Zillow. This may be different from what's available on other websites or public sources.


